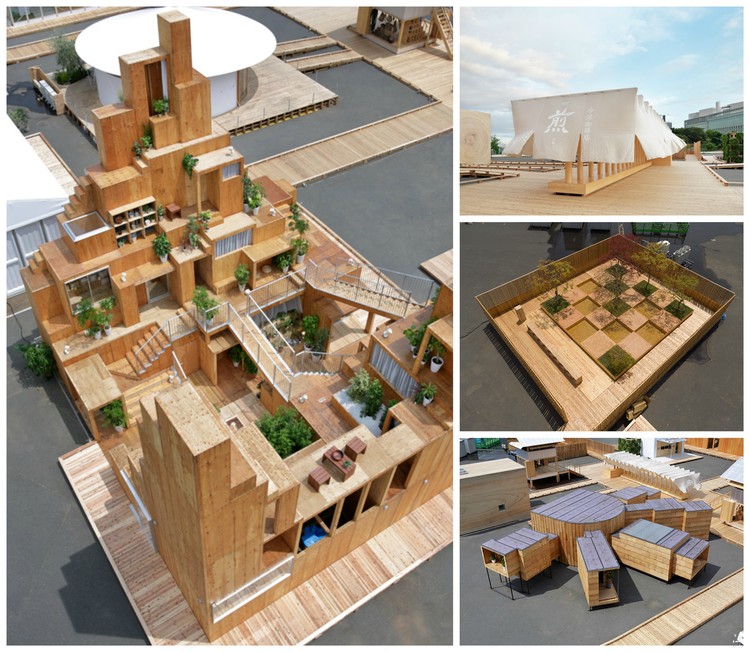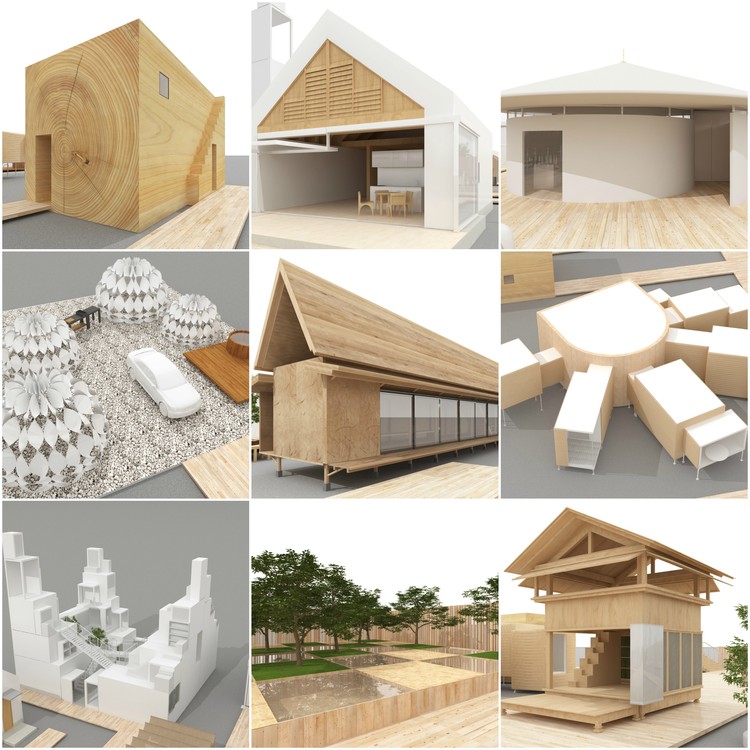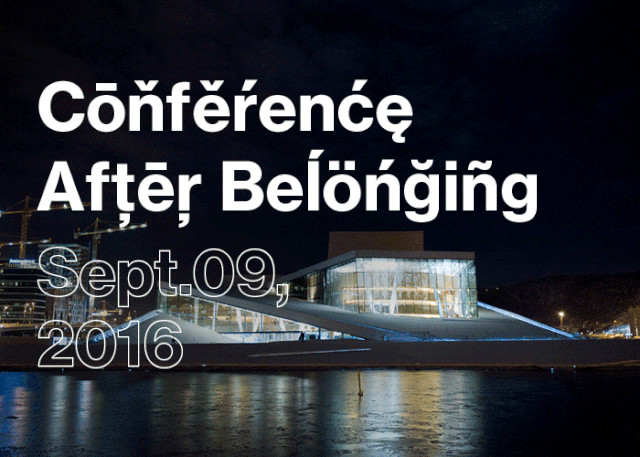
Momoyo Kaijima and Yoshiharu Tsukamoto of Atelier Bow-Wow and Elizabeth Diller are this year’s Architecture laureates of the Wolf Prize, an annual award highlighting scientists and artists for “their achievements in the interest of mankind”. One of Israel’s most prestigious international awards, the prize’s art categories include painting and sculpting, music and architecture, accompanied by the scientific categories of medicine, agriculture, mathematics, chemistry and physics. The jury commended the three architects’ notable work at the confluence of research, pedagogy and practice, influential for advancing the practice of architecture.










































