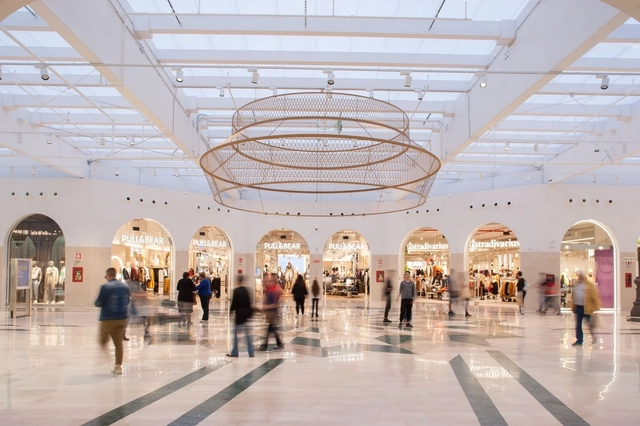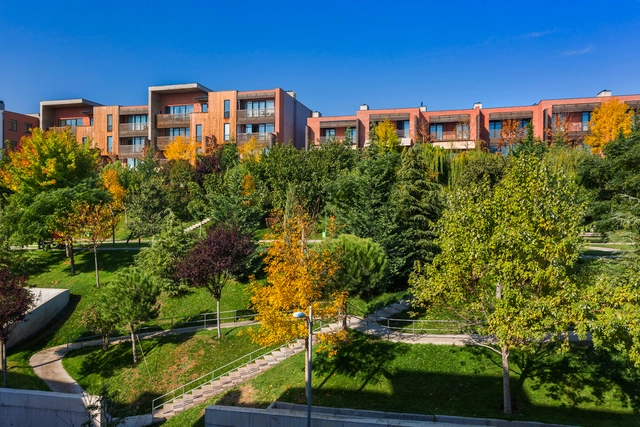While opting for still images seems to be the most utilized means of presenting a project, some architects choose to invite viewers into the architecture itself, allowing them to experience the building and its surroundings immersively. Since 2006, architecture filmography studio Spirit of Space has engaged viewers with over 200 short films of projects built by world-renowned architects such as Peter Zumthor, Steven Holl, Daniel Libeskind, and Jeanne Gang. The studio’s multidisciplinary team has combined visuals with customized soundtracks, elevating the journey and turning it into a multi-sensory experience.
AD Interviews: The Latest Architecture and News
"Film is the Next Best Thing for Architecture": Interview with Spirit of Space
Searching for a "Plural" Architect: An Interview with Lombardini22

Do architects today live on in the expressions of the buildings they design? If a “car to inhabit” tests the possibilities allowed by duplicity in architecture, a look at today’s design process of the architecture offices pushes us to consider the potential of creative thinking, and break away from the structure that defines it. It seems today that the attitude of moving away from uniqueness, belongs not only to engineering and technical offices, but often also to young design offices with strong design sensibility.
The diffusion of office structure over the last several years, attempts to take a distance from the vision of a single Big Architect of the Universe can be appreciated in a “non-authorial” approach. This approach takes on the idea of anonymity which is already interpreted first in literature and in art, and then in a "no-logo" design. This new form of democracy in creativity seems not only to be a way of adapting to the shortage of resources, but first and foremost a useful tool to experiment with new hypotheses in architecture. Today, a great number of the buildings being fabricated on the planet are realized by big Companies: design structures organised in a way that puts architects, engineers, economists, designers and other professionals together. The world of “pure” architectural practice often tends to distance itself, from such situations. However, the approach of young firms without a single leader pushes us to inspect “plurality” as the land from which to trace fragments of the future.
Are Architects and Developers Finally Addressing the Same Global Concerns?

Architects and developers have always been on opposite ends of the construction world. While the first wanted to create dreamy spaces, the latter just wanted to cater to the basic needs. In these past few years, the world has witnessed significant changes, with the aggravation of climate-related issues, the evolution of technological solutions, and the newly acquired awareness and growth of the population.
While everything is transforming, building trends also evolved, mainly due to an alteration in people’s perceptions and priorities. However, one question remains unanswered: Could all these changes mean that the never-ending conflict between architects and developers reached some sort of common grounds? And could they finally be seeking one same goal, of a sustainable, resilient and inclusive future?
Carlo Ratti Discusses Architectural Innovation and the Shenzhen Biennale

Carlo Ratti can be considered one of the great architectural innovators of our time. The founder of Carlo Ratti Associati, and Director at the MIT Senseable City Lab, Ratti champions the power of new technologies to transform both how we live, and how we design. The act of “convergence” is central to Ratti’s architectural outlook, whether it be the convergence of bits and atoms, or natural and artificial, or human and technology. Moreover, he believes that this convergence can reframe the design process, and engage citizens in discussions on what kind of city they want to live in.
Jonathan Mizzi on the Future of Tiny Architecture

London/Malta-based Mizzi Studio, led by founder Jonathan Mizzi, are at the forefront of the growing trend of micro-architecture. As exemplified by their recent commission for the design of nine kiosks across London’s Royal Parks, the firm has a passion for the fusion of craft and technology, and in particular, the large, invisible forces of economy, sustainability, and psychology that converge on such small spaces and structures.
Sanjay Puri on the Potential and the Challenges of Architecture in India
During the World Architecture Festival in Amsterdam, ArchDaily sat down with Sanjay Puri who discussed his starting point, the architectural possibilities presented in India, and the oppositions faced by architects in his country. He also spoke of the importance of building in your context and not copying the past or the built environment in other parts of the earth.
With an office of more than 70, in Mumbai, Sanjay Puri Architects are currently working on several new ventures including education, residential, offices, hotel, and hospitality projects.
“Everybody Can Share an Opinion, But at The End I’ll Decide”: In Conversation with César Pelli

Cities’ greatness should be judged by whether they have succeeded in accumulating extraordinary works of architecture. They can be fantastic for their food, music, or lifestyle overall, but if there is no architecture, they are hard to grasp, they are not anchored, not grounded, not memorable… not real, in a way. Maybe I am a maximalist but there are a number of cities that I visited with just one goal in mind – to see a single extraordinary building. For the record, these cities are Fort Worth, Bilbao, Valencia, San Sebastian, Guangzhou, Sydney, and Kuala Lumpur, among others. The last one on this list has acquired its instantly recognizable image in 1996, when the 88-story Petronas Twin Towers have risen high above it. These unique buildings remained the world’s tallest until 2004. This iconic structure was designed by Argentine-American architect César Pelli who passed away last week at the age of 92.
“The Point is to Attack Architecture!“: In conversation with James Wines of SITE
As the founder of SITE (Sculpture in the Environment), an architecture firm most widely-known for its seminal series of buildings for the BEST discount-store chain in the 1970s, James Wines (b. 1932, Oak Park, Illinois), originally an artist, introduced his unique approach of practicing architecture as a form of cultural criticism. It struck a chord by delighting the public and infuriating many architects and critics for corrupting architecture with his witty ideas. His buildings were among the first to engage nature head-on, both for pure delight and to raise environmental issues.
ArchDaily Interviews: Tom Kundig at AIA'19

During the recent AIA Conference in Las Vegas, ArchDaily had the opportunity to interview Tom Kundig, Principal at Olson Kundig who has been designing and building for the firm for the last 30 years.
Having been raised in a mountain context, Tom relates strongly with the landscape and its natural elements, acknowledging the weathering of materials as something valuable and poetic. In this conversation, Tom explains the importance of context in each project, particularly the contrast and dispersion of buildings as a meaningful response to the landscape. He also addresses the importance of technology and communication as part of a new design process that we must all start to integrate, as well as open source initiatives.
Keep reading to see the video and complete interview.
"If You Can’t Do Beautiful Things You Are Doomed": in Conversation with Zhang Li of Atelier TeamMinus

I live in a bubble. I hop from conversation to conversation with architects who live in their own bubbles. I bounce from one bubble to the next. These bubbles are formed by the gross misalignments and discrepancies between what these architects say and what they do. I like venturing into their fascinating minds; they form the mythology of architecture that I love to inhabit. In the following interview Beijing-based architect, educator, and critic Zhang Li helped me to diagnose these discrepancies. He said, “No matter how moral, how ethical, how correct you are if you can’t do beautiful things you are doomed… Architecture is great because it is beautiful.”
Zhang Li graduated from Tsinghua University in Beijing and taught at prestigious European and American universities. He has been a Professor of Architecture and Chair of the Architecture Department in the School of Architecture, Tsinghua University, China’s most prestigious university. His 50-person practice Atelier TeamMinus was founded in 2001. Since 2012, the architect has been serving as the Editor-in-Chief of the leading Chinese monthly magazine World Architecture. The following is an excerpt from our recent conversation at his Beijing studio.
AD Interviews: Kim Nielsen of 3XN
During the World Architecture Festival 2018, which will be held this year again in Amsterdam, we had the chance to sit down with Kim Nielsen, one of the founders of Denmark-based firm 3XN.
"Creative Cynic" Peter Cook Explains Why Archigram Designs Were Always Meant to Be Built
Last week ArchDaily attended the 2016 World Architecture Festival in Berlin. We chatted with Sir Peter Cook and asked him about the current state of global affairs (Brexit, the US election, etc). He explained how his experience and work has influenced a career that has spanned over five decades, and reminds us of the inspiring power of architecture.
Peter Cook: You have to understand that I'm a very particular kind of animal both politically and in my general opinions. I'm what I would call a creative cynic. I'm an old person and I've seen a lot of not very good things happen. On the other hand I was privileged as a child to have free education and free college.
AD Interviews: Bart Lootsma / Curator of Montenegro Pavilion
Ahead of this weekend's symposium “THE DEBATE”—which will take place in Kotor, Montenegro and will present the results of the Project Solana Ulcinj for the national and international audience of the KotorAPSS (Kotor Architectural Prison Summer School)—we present an interview with Bart Lootsma, co-curator of the Montenegro Pavilion at the 2016 Venice Architecture Biennale.
The exhibition "Project Solana Ulcinj," co-curated by Lootsma and Katharina Weinberger and commissioned by Dijana Vucinic and the Ministry of Sustainable Development and Tourism, features four proposals for the re-use/re-purposing/re-programming of a former industrial site in Montenegro. With an eye on not only sustainability, but also natural and economic viability, four firms proposed different spatial strategies to transform what Lootsma calls an "unreal man-made artificial and abstract landscape."
Video: Daily Life, Daily Tao – Jingyu Liang Discusses the Chinese Pavilion at the 2016 Venice Biennale
In this interview, curator Jingyu Liang of Approach Architecture Studio discusses the concept behind "Daily Design, Daily Tao – Back to the Ignored Front," the theme of the Chinese Pavilion at the 2016 Venice Biennale. Responding to 2016 Biennale director Alejandro Aravena's overall theme of "Reporting From the Front," the pavilion takes an introspective look at China's own architectural front, and the impact that the country's ongoing development boom has had on Chinese architecture.







































