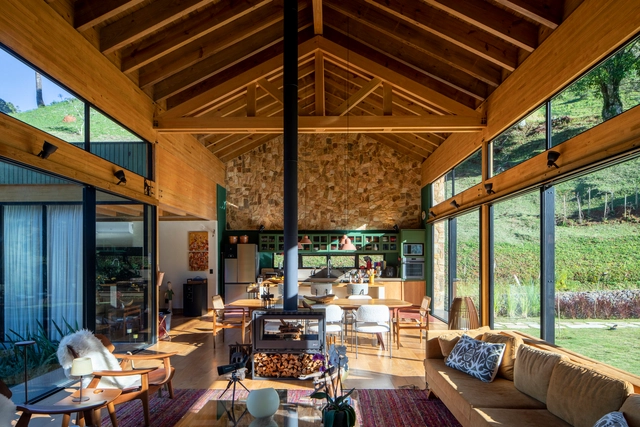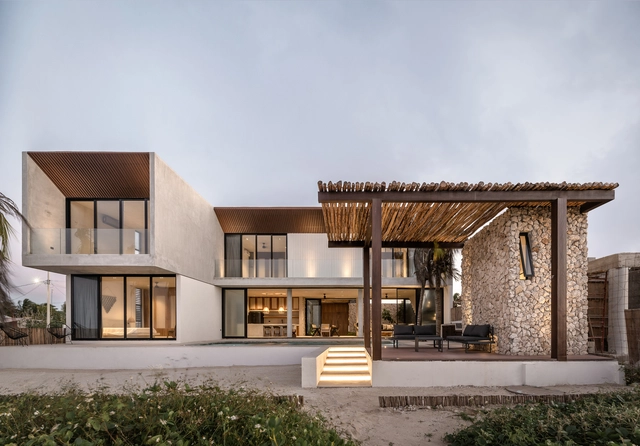This guide shows how to use a D5 Render a free live-sync plugin to improve SketchUp workflow.
Selected Projects
How to improve rendering workflow on SketchUp
| Sponsored Content
https://www.archdaily.comhttps://www.archdaily.com/catalog/us/products/32369/how-to-improve-rendering-workflow-on-sketchup-d5-render
How to bring ray-traced clarity to your BIM model | Lumion View for Revit
| Sponsored Content
A real-time visualization, providing a realistic, immersive view of your model within your familiar BIM environment.
https://www.archdaily.comhttps://www.archdaily.com/catalog/us/products/38461/how-to-bring-ray-traced-clarity-to-your-bim-model-lumion-view-for-revit-lumion
CC House – Quinta dos Carvalhos / Inception Architects Studio
https://www.archdaily.com/1037553/cc-house-quinta-dos-carvalhos-inception-architects-studioPilar Caballero
An Mien Lumiere Cafe / xưởng xép
https://www.archdaily.com/1037893/an-mien-lumiere-cafe-xuong-xepMiwa Negoro
Beijing Art Villa / TEMP
https://www.archdaily.com/1037599/beijing-art-villa-temp韩爽 - HAN Shuang
Vale Verde Farm / Bruschini Arquitetura

-
Architects: Bruschini Arquitetura
- Area: 250 m²
- Year: 2024
https://www.archdaily.com/1037185/vale-verde-farm-bruschini-arquiteturaSusanna Moreira
Multnomah County Library Operations Center / Hennebery Eddy Architects

-
Architects: Hennebery Eddy Architects
https://www.archdaily.com/1037675/multnomah-county-library-operations-center-hennebery-eddy-architectsPilar Caballero
House with a Private Giewont Mountain / BXB Studio Bogusław Barnaś

-
Architects: BXB Studio Bogusław Barnaś
- Area: 327 m²
- Year: 2024
-
Professionals: ZM Silesia, BXB Studio
https://www.archdaily.com/1037683/house-with-a-private-giewont-mountain-bxb-studio-boguslaw-barnasAndreas Luco
Koffiqa Coffee Shop / Lea Daniel

-
Architects: Lea Daniel
- Area: 190 m²
- Year: 2025
-
Manufacturers: Fabraca Studios, Frama, Hay Design, Slo Ceramics, The Bowery Company
https://www.archdaily.com/1037887/koffiqa-coffee-shop-lea-danielMiwa Negoro
TAA Gallery / TAA DESIGN

-
Architects: TAA DESIGN
- Area: 300 m²
- Year: 2025
https://www.archdaily.com/1037742/taa-gallery-taa-designMiwa Negoro
Ciales Kindergarten / Toro Arquitectos

-
Architects: Toro Arquitectos
- Area: 8500 ft²
- Year: 2024
https://www.archdaily.com/1033955/ciales-kindergarten-toro-arquitectosValentina Díaz
The Float House / Tigg + Coll Architects

-
Architects: Tigg + Coll Architects
-
Professionals: Marmus, Topia Landscapes, Stella Rossa, Engenuiti
https://www.archdaily.com/1037586/the-float-house-tigg-plus-coll-architectsPilar Caballero
Helmholtz Pioneer Campus / wulf architekten

-
Architects: wulf architekten
- Area: 10800 m²
- Year: 2024
https://www.archdaily.com/1037701/helmholtz-pioneer-campus-wulf-architektenHadir Al Koshta
The Packer Collegiate Institute Garden House School / WXY Architecture + Urban Design

-
Architects: WXY Architecture + Urban Design
- Area: 17250 ft²
- Year: 2025
https://www.archdaily.com/1037211/the-packer-collegiate-institute-garden-house-school-wxy-architecture-plus-urban-designHadir Al Koshta
Youth 2 Independence Campbell Street Project / Liminal Architecture

-
Architects: Liminal Architecture
- Year: 2023
https://www.archdaily.com/1037751/youth-2-independence-campbell-street-project-liminal-architecturePilar Caballero
Su Dongpo’s Pleasures at Banhu Ridge / AOMOMO Studio, Shanghai Jiao Tong University

-
Architects: AOMOMO Studio, Shanghai Jiao Tong University
- Area: 460 m²
- Year: 2025
https://www.archdaily.com/1037717/su-dongpos-pleasures-at-banhu-ridge-aomomo-studio-shanghai-jiao-tong-universityValeria Silva
Australian War Memorial Southern Entrance and Parade Ground / Studio.SC

https://www.archdaily.com/1037810/australian-war-memorial-southern-entrance-and-parade-ground-studicMiwa Negoro
House of Childhood / Araripe Arquitetos

-
Architects: Araripe Arquitetos
- Area: 90 m²
- Year: 2024
https://www.archdaily.com/1037611/house-of-childhood-araripe-arquitetosSusanna Moreira
Kindergarten / BauLab Prof. Rainer Hirth - Coburg University of Applied Science and Arts
https://www.archdaily.com/1037707/kindergarten-baulab-prof-rainer-hirth-coburg-university-of-applied-science-and-artsHadir Al Koshta
E44 Laneway House / Imu Chan Architecture

-
Architects: Imu Chan Architecture
- Area: 700 ft²
- Year: 2023
-
Manufacturers: Cosentino, Daltile, Excel Woodworking Ltd, Kolbe, Velux
-
Professionals: DW Energy, Cypher Developments, Fast+Epp Engineers
https://www.archdaily.com/1037568/e44-laneway-house-imu-chan-architecturePilar Caballero






























































































































