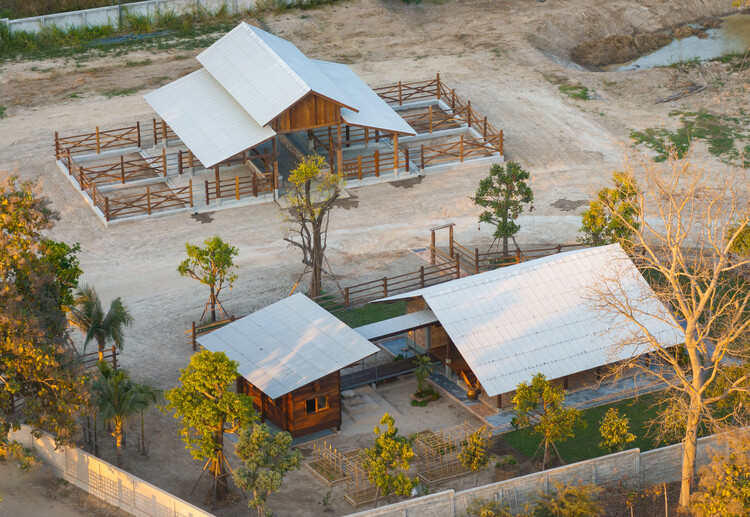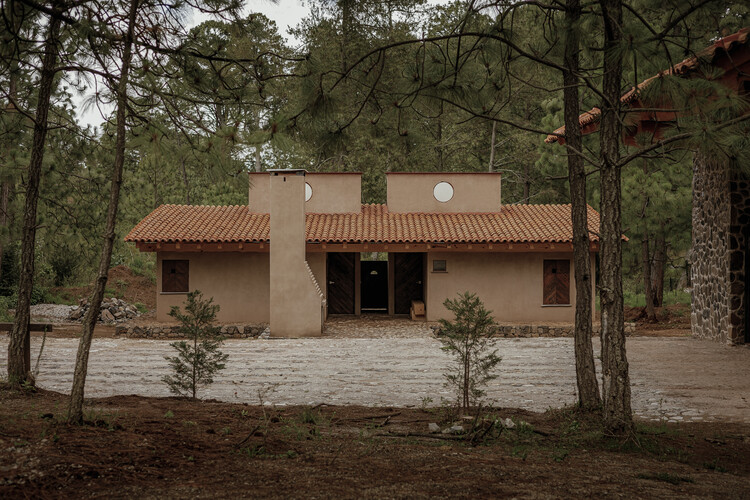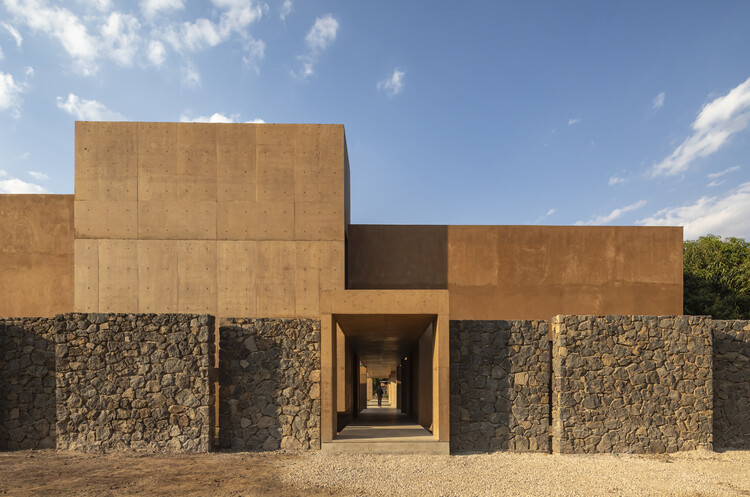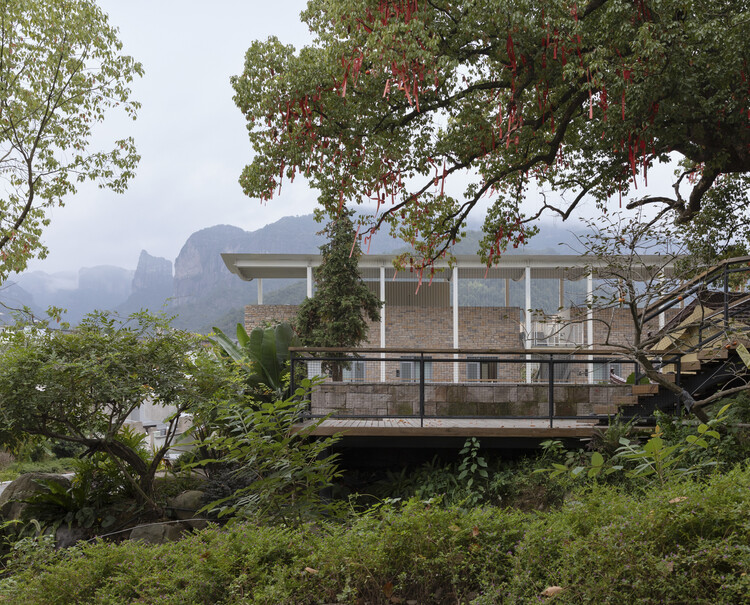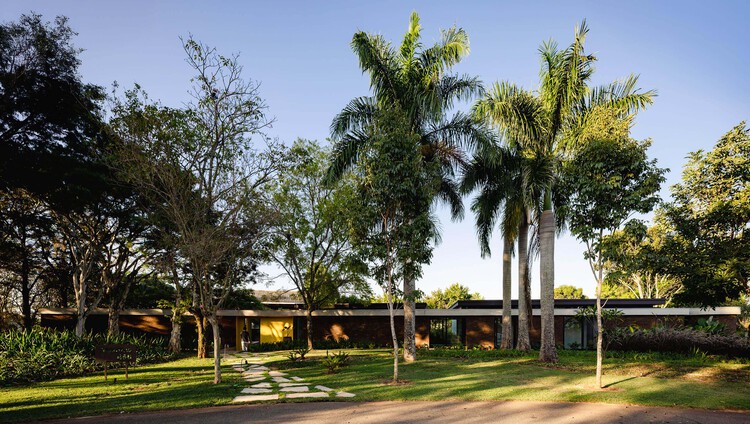This guide shows how to use a D5 Render a free live-sync plugin to improve SketchUp workflow.
Selected Projects
How to improve rendering workflow on SketchUp
| Sponsored Content
https://www.archdaily.comhttps://www.archdaily.com/catalog/us/products/32369/how-to-improve-rendering-workflow-on-sketchup-d5-render
How to bring ray-traced clarity to your BIM model | Lumion View for Revit
| Sponsored Content
A real-time visualization, providing a realistic, immersive view of your model within your familiar BIM environment.
https://www.archdaily.comhttps://www.archdaily.com/catalog/us/products/38461/how-to-bring-ray-traced-clarity-to-your-bim-model-lumion-view-for-revit-lumion
Uchida Shoten New Head Office / Schemata Architects + Jo Nagasaka

-
Architects: Jo Nagasaka, Schemata Architects
- Area: 351 m²
- Year: 2025
https://www.archdaily.com/1038016/uchida-shoten-new-head-office-schemata-architects-plus-jo-nagasakaHana Abdel
Younghusband Woolstore / Woods Bagot

-
Architects: Woods Bagot
- Area: 56000 m²
- Year: 2024
https://www.archdaily.com/1038041/younghusband-woolstore-woods-bagotMiwa Negoro
Heritage “Ay” Kiln Adaptive Renewal / YFS + WUGE Studio

-
Architects: WUGE Studio, YFS
- Area: 778 m²
- Year: 2025
-
Professionals: iStructure
https://www.archdaily.com/1037870/heritage-ay-kiln-adaptive-renewal-yfs-plus-wuge-studioAndreas Luco
Nork-Kok House / Yangnar Studio
https://www.archdaily.com/1037991/nok-khok-house-yangnar-studioMiwa Negoro
Mashiach Now Square / Natureza Urbana
https://www.archdaily.com/1038018/mashiach-now-square-natureza-urbanaSusanna Moreira
School in Dunkerque / TANK Architectes

-
Architects: TANK Architectes
- Area: 3407 m²
- Year: 2025
-
Professionals: TPF ingénierie, SLAP, Atelier Télescopique
https://www.archdaily.com/1037970/school-in-dunkerque-tank-architectesAndreas Luco
Loggia House / House of Em

-
Architects: House of Em
- Area: 142 m²
- Year: 2025
-
Manufacturers: ABI Interiors, Bristol Decor, CBC London Joinery, CBC London Joinery, CP Hart, +8
-
Professionals: House of Em, CAR Engineers, Main Contractor, CBC London
https://www.archdaily.com/1037971/loggia-house-house-of-emAndreas Luco
House of Knowledge / Christoph Hesse Architects

-
Architects: Christoph Hesse Architects
- Area: 1000 m²
- Year: 2025
https://www.archdaily.com/1037981/house-of-knowledge-christoph-hesse-architectsPilar Caballero
Round House Estate Bungalow at Ahangama / Narein Perera

-
Architects: Narein Perera
- Area: 450 m²
- Year: 2023
https://www.archdaily.com/1037988/round-house-estate-bungalow-at-ahangama-narein-pereraMiwa Negoro
Guangzhou Xuelei Fragrance Museum / Shenzhen Huahui Design

-
Architects: Shenzhen Huahui Design
- Area: 9500 m²
- Year: 2025
https://www.archdaily.com/1037854/guangzhou-xuelei-fragrance-museum-shenzhen-huahui-design韩爽 - HAN Shuang
Villa Boso / Kenichi Teramoto / office of Teramoto

-
Architects: Kenichi Teramoto / office of Teramoto
- Area: 109 m²
- Year: 2025
https://www.archdaily.com/1037943/villa-boso-kenichi-teramoto-office-of-teramotoMiwa Negoro
House Macana / Taller Carlos Marín

-
Architects: Taller Carlos Marín
- Area: 700 m²
- Year: 2025
https://www.archdaily.com/1037801/house-macana-taller-carlos-marinAndreas Luco
21-24 Nikkakjøkken Restaurant / OFFICE INAINN

-
Architects: OFFICE INAINN
- Area: 127 m²
- Year: 2025
-
Manufacturers: Fabb, Fjordfiesta, Hunton, Limstrand Interior, Nordan, +1
https://www.archdaily.com/1037950/21-24-nikkakjokken-restaurant-office-inainnHadir Al Koshta
OneTwoHouse / rundzwei Architekten

-
Architects: rundzwei Architekten
- Area: 278 m²
- Year: 2024
-
Manufacturers: Metsa Woods, Admonter, Claytec, Ennogie GmbH, OPTIGREEN, +2
https://www.archdaily.com/1037706/onetwohouse-rundzwei-architektenHadir Al Koshta
Residence AV / YAMA architects

-
Architects: YAMA architects
- Area: 400 m²
- Year: 2025
-
Manufacturers: Cocoon, NIC, Villeroy & Boch
https://www.archdaily.com/1037945/residence-av-yama-architectsHadir Al Koshta
Osler House / Scott and Scott Architects

-
Architects: Scott and Scott Architects
- Area: 240 m²
- Year: 2024
https://www.archdaily.com/1037948/osler-house-scott-and-scott-architectsHadir Al Koshta
Syncube House / Gets Architects
https://www.archdaily.com/1037890/syncube-house-gets-architectsMiwa Negoro
Flamboyant House / Juliana Camargo + Prumo projetos

-
Architects: Juliana Camargo, Prumo projetos
- Area: 450 m²
- Year: 2025
-
Manufacturers: Lumini, Pedras Morumbi, Portobello, todeschini campo belo, unilux cortinas
https://www.archdaily.com/1037754/flamboyant-house-juliana-camargo-plus-prumo-projetosSusanna Moreira






















