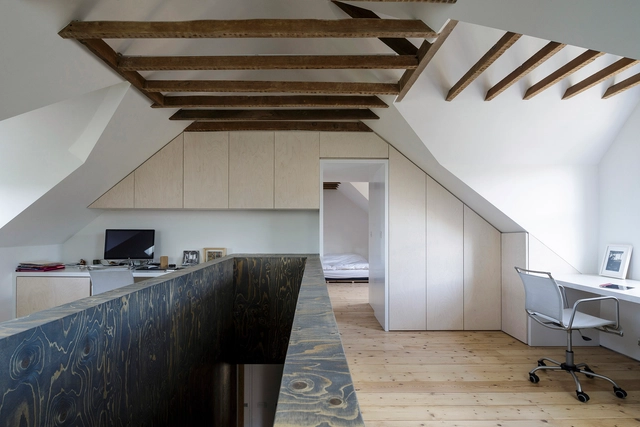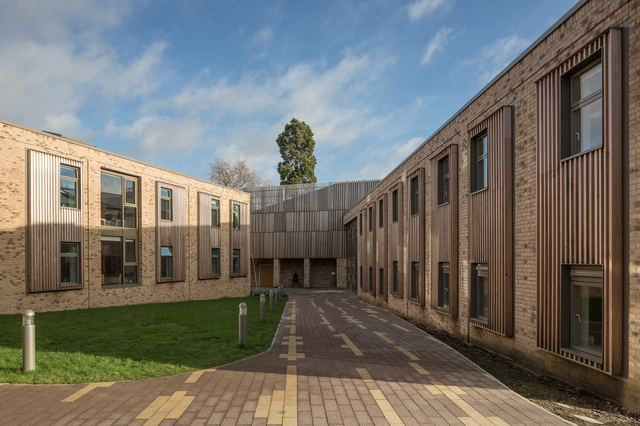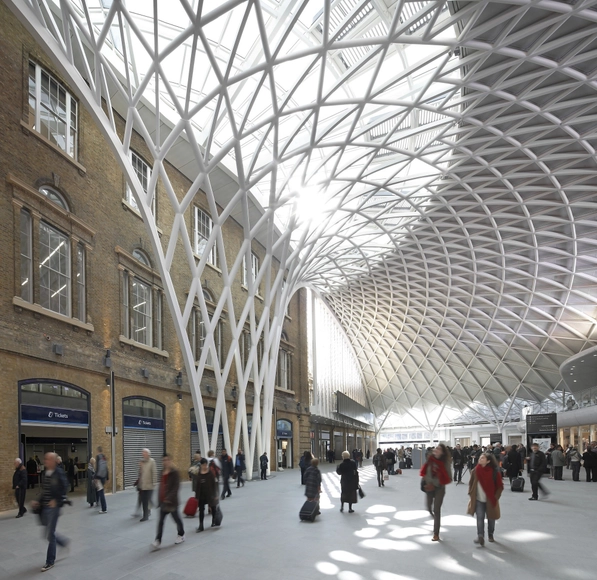
-
Architects: Hawkins\Brown





Founded in 1978, Feilden Clegg Bradley Studios has spent over thirty years refining its approach to sustainability, and is now regarded as one of the UK's leading practices in low-energy design. Yet their work still resonates on many other levels, bringing them multiple awards including the 2008 RIBA Stirling Prize for the Accordia Housing Project which they completed alongside Alison Brooks Architects and Maccreanor Lavington. In this interview from Indian Architect & Builder's May 2015 issue, Peter Clegg talks about the principles behind their work, explaining the concept of holistic sustainability which makes their designs so successful.
Indian Architect & Builder: The Yorkshire Sculpture Park, The Southbank Centre and many other projects desire to involve the social aspects for the larger good of the community. How would you describe the incorporation of these into the design process?
Peter Clegg: Architecture is an art form but also social science and we have a duty not only to work with our current client base and generate ideas collaboratively, but also think ahead and envisage the needs of future generations who are our ultimate clients. Our most creative work comes from working closely with creative clients who are more prevalent in the creative and cultural industries.


Tim_Crocker.jpg?1429192296&format=webp&width=640&height=580)
A total of sixteen projects have been shortlisted for RIBA East 2015 Awards, featuring buildings by Hawkins\Brown, Proctor & Matthews, Allies & Morrison, and AHMM. All shortlisted buildings will now be assessed by a regional jury. Regional winners will then be considered for a RIBA National Award in recognition of their architectural excellence, the results of which will place some projects in the running for the 2015 RIBA Stirling Prize.
See the complete list of shortlisted projects after the break.

Richard Rogers has announced that the home he built for his parents in Wimbledon, London, will be gifted to Harvard’s Graduate School of Design (GSD) for the training of doctorates in the field of architecture. The home, which will be donated by his charity, the Richard Rogers Charitable Settlement, was completed between 1967 and 1968 by Richard and his then wife Su Rogers. Originally designed for his parents, Dr. William Nino and Dada Rogers, the Grade II* listed pre-fabrictated single storey dwelling was later adapted for Rogers' son Ab and his family, before being put on the market in 2013 for £3.2million ($4.8million).


A total of 68 buildings have been shortlisted for RIBA London 2015 Awards, featuring buildings by AHMM, dRMM, John McAslan + Partners and Grimshaw, to Níall McLaughlin Architects, Eric Parry Architects, and Rogers Stirk Harbour. Winning projects from last year included three Stirling Prize shortlisted projects, as well as another by Haworth Tompkins who ultimately took the prize in 2014 for the Everyman Theatre in Liverpool. All shortlisted buildings will now be assessed by a regional jury. Regional winners will then be considered for a RIBA National Award in recognition of their architectural excellence, the results of which will place some projects in the running for the 2015 RIBA Stirling Prize.
See the complete list of shortlisted projects after the break.
_Tim_Crocker5.jpg?1417758145&format=webp&width=640&height=580)

The Royal Institute of British Architects (RIBA) has announced the 44 buildings in the UK and 12 EU projects to win 2014 RIBA National Awards. The list includes instantly recognizable projects such as The Shard by Renzo Piano and Mecanoo's Library of Birmingham, but also rewards plenty of well-crafted smaller projects, for example Lens House by Alison Brooks Architects.
From this list of National winners, the RIBA will select the shortlist for the RIBA Stirling Prize, which will be revealed next month. See the full list of winners after the break.

The winners of RIBA Regional Awards have been announced for the South, South East and South West regions. Among the awards were further successes for Wilkinson Eyre's Mary Rose Museum, and Adam Richards Architects' Ditchling Museum of Art and Craft, both of which were also recently featured on the UK Museum of the Year Shortlist.
The award winning projects will join winners from other regions to be considered for the 2014 RIBA Stirling Prize.
Read on after the break for all the winners from the three regions




The Rogers House, designed by Richard and Su Rogers in 1968, is one of the lesser known architectural works from the master who went on to design the Centre Pompidou in Paris with Renzo Piano. The house, which represented British Architecture at the 1967 Paris Biennale, was commissioned by Rogers' parents and was granted Grade II* Listing in February 2013 - a rare accolade for a building so recent - cementing its importance in the architectural heritage of the United Kingdom.
Described by Rogers as "the most successful small project I've been involved in", the house carefully balances the openness of shear glass facades with the need to provide his parents with privacy and seclusion - a task made harder by the building's location, just a short walk from Wimbledon Village in central London. Incorporated within the design is a separate flat and pottery studio which were positioned to provide a sound barrier between the house of the adjacent road. It is, essentially, "a transparent tube with solid boundary walls".