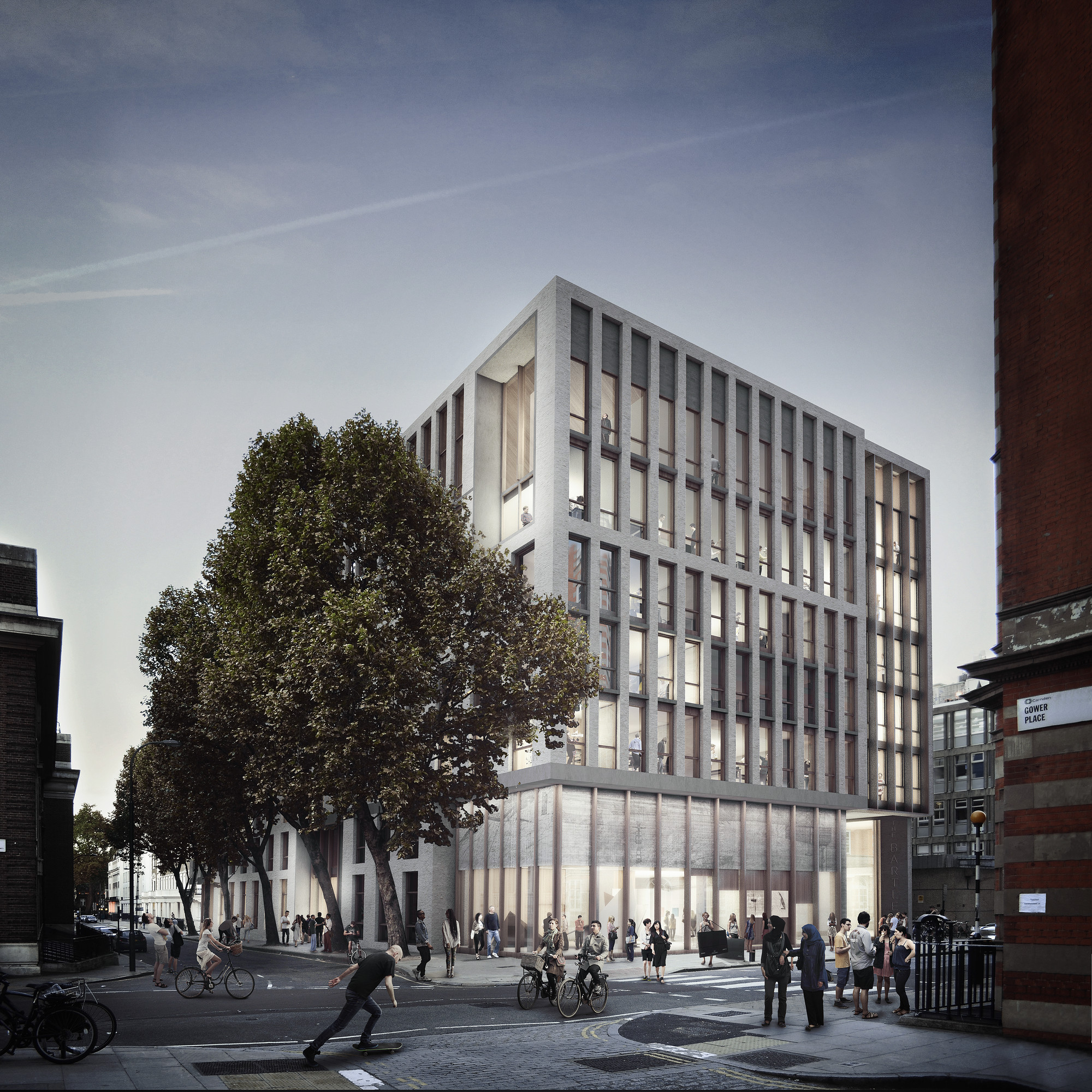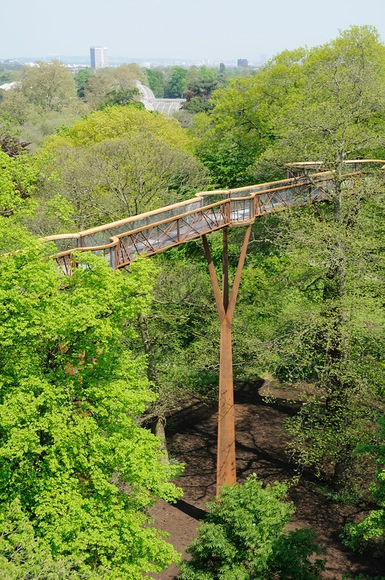
This summer, the art, architecture and design of Finland will be celebrated in London. Reason & Intuition - Alvar Aalto & Ola Kolehmainen in Soane is a new exhibition bringing together the finest works of an acknowledged great of international modernist architecture and design and three collections of images by an acclaimed Finnish photographer.


.jpg?1402505145&format=webp&width=640&height=580)


.jpg?1402505098)

.jpg?1402505145)






































































