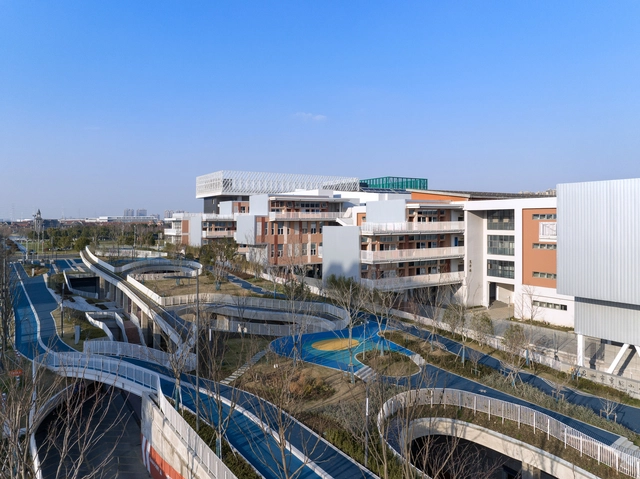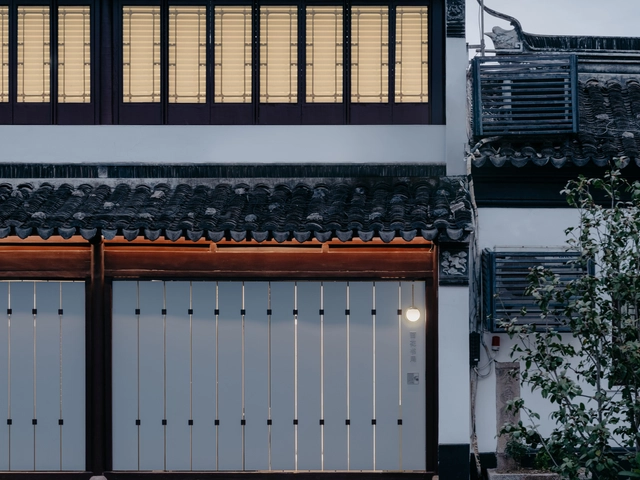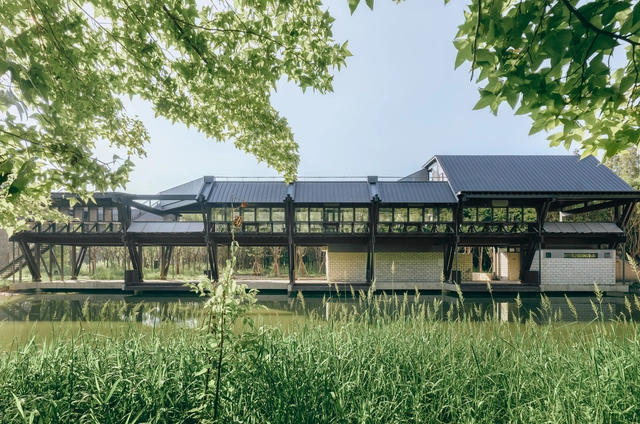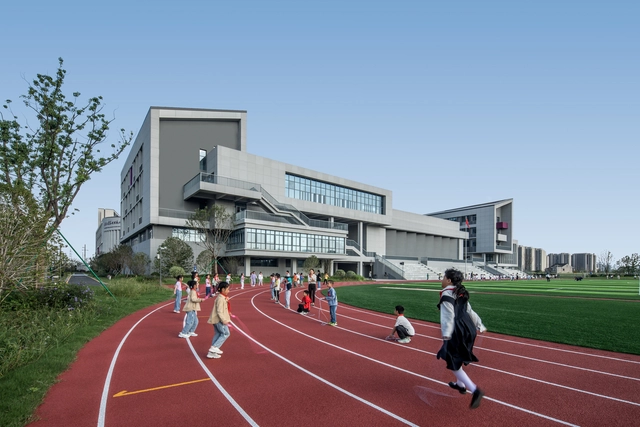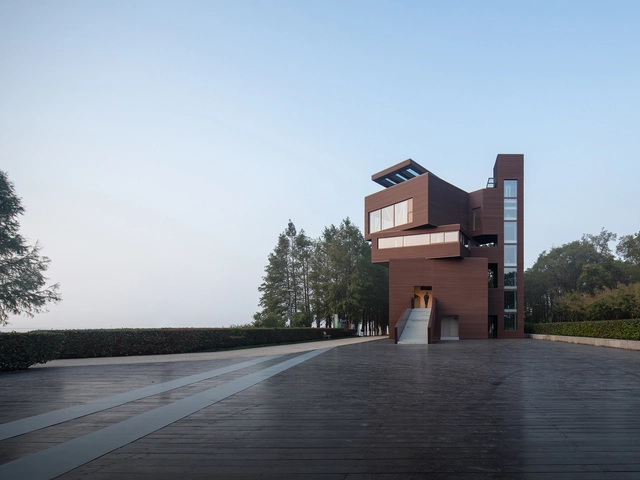-
ArchDaily
-
Suzhou
Suzhou: The Latest Architecture and News
https://www.archdaily.com/1038253/wujiang-wedding-hall-node-achitecture-and-urbanism韩爽 - HAN Shuang
https://www.archdaily.com/1038198/verdant-ridges-wutopia-lab韩爽 - HAN Shuang
https://www.archdaily.com/1025412/marus-coffee-and-coffee-academy-atelier-in韩爽 - HAN Shuang
https://www.archdaily.com/1037293/world-super-market-kiki-archi韩爽 - HAN Shuang
https://www.archdaily.com/1037003/zhouzhuang-theater-facade-renovation-caaladi-plus-practice-on-earth韩爽 - HAN Shuang
https://www.archdaily.com/1036183/expansion-and-renovation-of-primary-school-and-urban-infrastructure-multi-system-complex-atelier-archmixingPilar Caballero
https://www.archdaily.com/1036259/kunshan-city-square-dazhou-and-associatesAndreas Luco
https://www.archdaily.com/1035969/suzhou-museum-of-contemporary-art-bigPilar Caballero
https://www.archdaily.com/1034782/soochow-university-future-campus-phase-1-nikken-sekkeiMiwa Negoro
https://www.archdaily.com/1033402/snow-peak-matro-department-store-kiki-archi韩爽 - HAN Shuang
https://www.archdaily.com/1033518/suzhou-wujiang-songling-avenue-bus-terminal-nikken-sekkeiValeria Silva
https://www.archdaily.com/1033250/the-bloom-box-sobaAndreas Luco
https://www.archdaily.com/1032764/suzhou-snow-peak-cafe-kiki-archi韩爽 - HAN Shuang
https://www.archdaily.com/1032853/baihua-bookstore-tsing-tien-makingAndreas Luco
https://www.archdaily.com/1031727/dongliang-xuan-wonder-architectsPilar Caballero
https://www.archdaily.com/1031527/banyan-tree-and-angsana-suzhou-shishan-goa-group-of-architectsPilar Caballero
https://www.archdaily.com/1030903/nanjing-university-suzhou-affiliated-primary-school-tus-design-group-cltd韩爽 - HAN Shuang
https://www.archdaily.com/1030203/xilu-garden-observation-tower-atelier-mearcPilar Caballero



