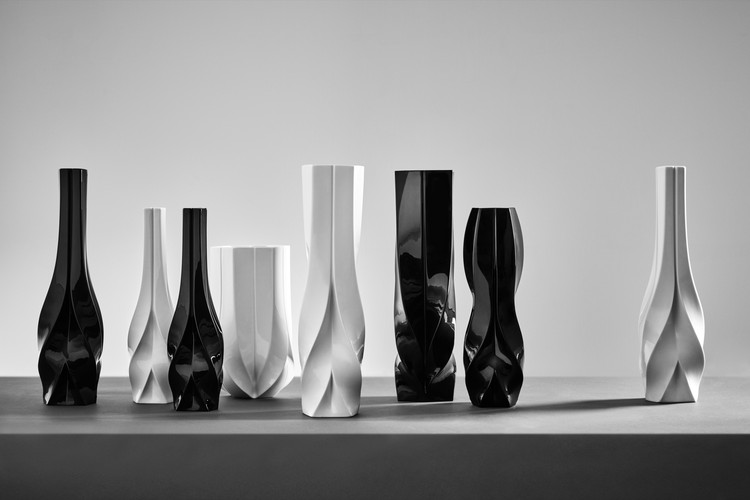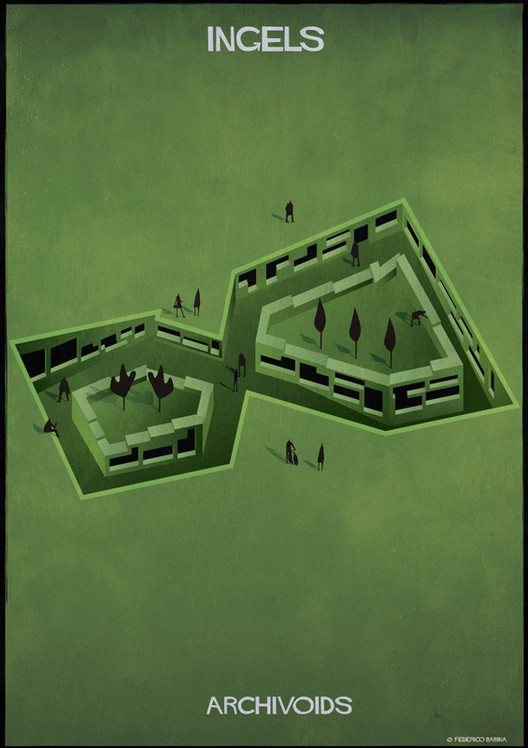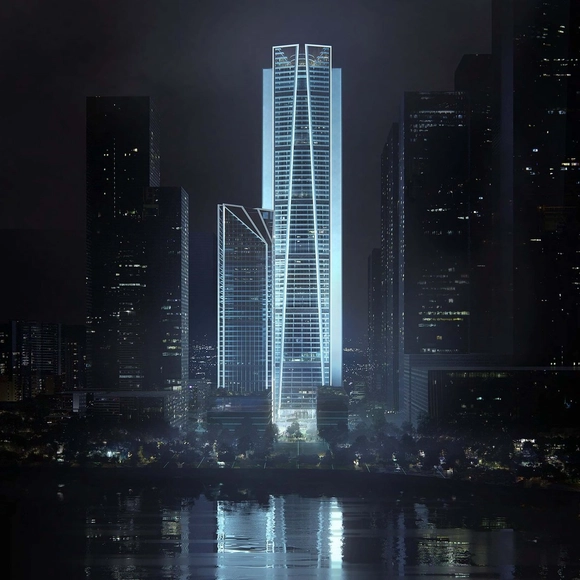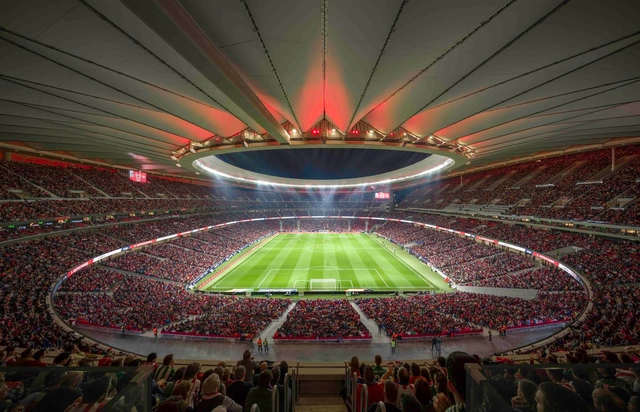
Carlo Ratti Associati has teamed up with Makr Shakr, the world’s leading producer of robotic bartending systems, to design a driverless robotic bar which “aims to propose new on-demand ways to enjoy leisure in cities.” GUIDO (Italian for “I drive”) features two mechanical arms with the ability to precisely prepare and serve drinks in seconds, mounted atop an autonomous vehicular platform.
Self-driving technology allows GUIDO to weave through the built environment, responding to bookings from a customer app. As orders are placed through the app, GUIDO sources the cocktail’s components from bottles stored on the counter, and prepares the drink on site. GUIDO’s system also performs ID age verification and supports paying via mobile phone.








































































.jpg?1546524182)





