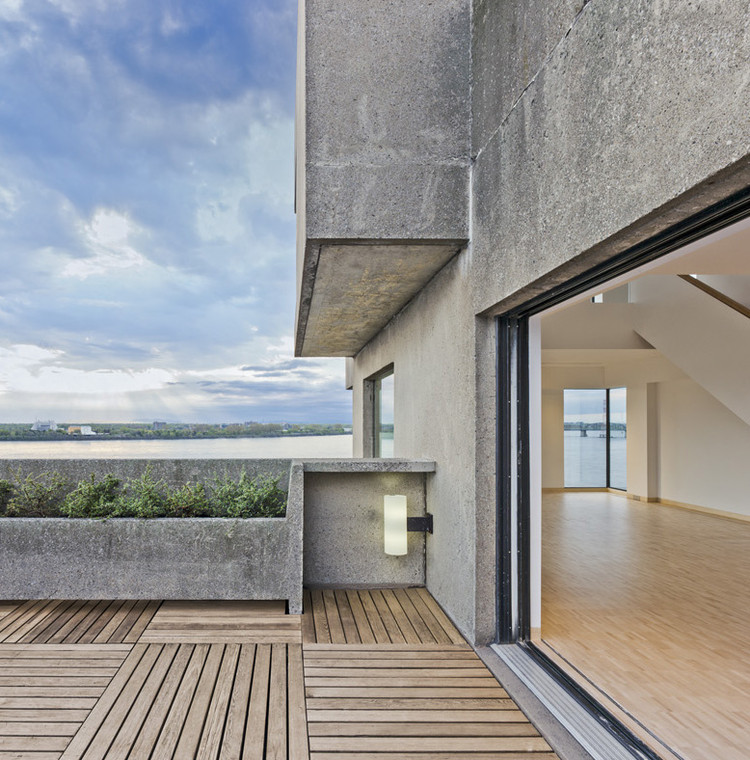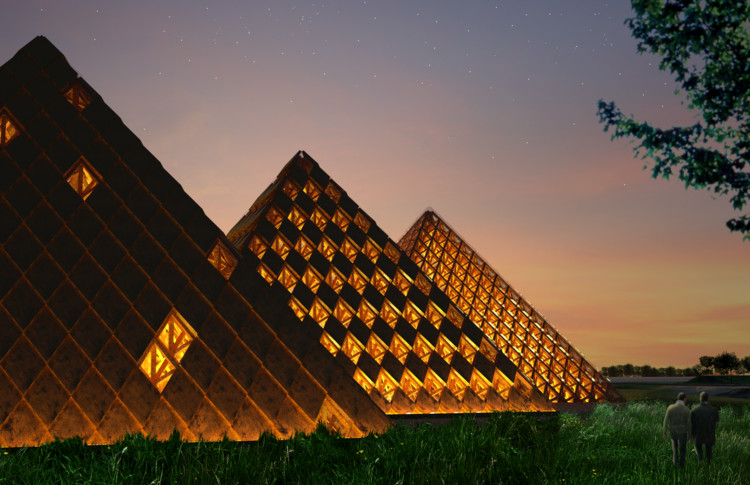
MAD Architects has unveiled images of their proposed panoramic viewpoint for the Fenix Warehouse in Rotterdam, commissioned by the Droom en Daad Foundation. The scheme represents MAD’s first public cultural project in Europe, which sees them tasked with uncovering the forgotten history of what was once one of the biggest warehouses in the world.
The viewpoint is to form part of a restoration project of the historic warehouse itself, to be led by Rotterdam-based Bureau Polderman. The scheme is situated on the site of one of the oldest Chinatowns in Europe, on the southern banks of the port of Rotterdam.


















.jpg?1542902655)


























.jpg?1542737949)
.jpg?1542738231)
.jpg?1542738322)
.jpg?1542738137)
.jpg?1542737975)





__by_Karl_Henrik_Nostvik__1967-1973._Image_%C2%A9_Iwan_Baan__.jpg?1542624862)
__by_Henri_Chomette_and_Roland_Depret__1973-1978._Image_%C2%A9_Iwan_Baan__.jpg?1542624833)

.jpg?1542719332)




















