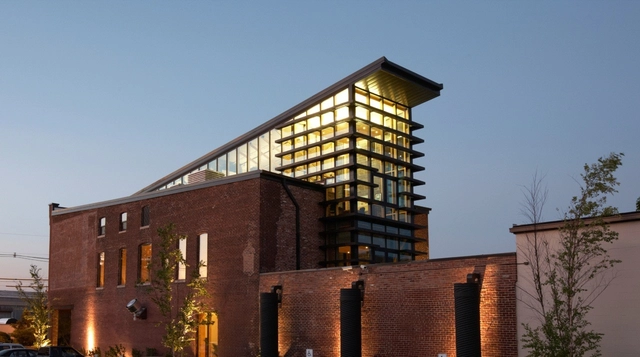
-
Architects: Perkins&Will
- Area: 5000 ft²
- Year: 2019


Heatherwick Studio has unveiled an ambitious vision to transform the Belvedere, a historic elevated riverfront space in downtown Louisville, Kentucky, into a reimagined public park in the United States. The project aims to breathe new life into the site, enhancing its connection to the Ohio River and creating a welcoming environment for both residents and visitors.

The pandemic has transformed how we work around the world. Companies have quickly rethought traditional workflows to stay connected and focus on the employee experience. Reimagining their workplaces in a holistic way, designers at Louisville-based Humana are working on new workplace models that ensure employee safety and well-being while creating greater flexibility and diverse ways to collaborate.



Shigeru Ban Architects have been selected to a new 420-acre campus for the owners of Kentucky Owl Bourbon just south of Louisville, Kentucky. The new project will convert the former Cedar Creek Quarry into a distillery, bottling center, and rickhouses. Working with landscape architects Design Workshop from Denver and Earthscape from Tokyo, the $150 million project will be built with three timber pyramids housing the distillery at the center of the development. The new plans come after Stoli Group purchased the Kentucky Owl brand in 2017.



OMA has unveiled plans for a mixed-use project that will consolidate facilities for the growing, selling and distribution of food for local farmers in Louisville. A collaboration with the non-profit Seed Capital Kentucky, the 24-acre “Food Port” will transform a former tobacco plant into an “active economic and community hub” that shapes a “new model between consumer and producer.”
“The diversity of program reflects the full food chain, as well as a new foodscape of public spaces and plazas where producers and consumers meet,” said OMA’s Partner-in-Charge Shohei Shigematsu, who is also leading the Alimentary Design research studio at Harvard University. “The Food Port acts as a catalyst to activate the surrounding neighborhoods, exemplifying one of the complex urban relationships between architecture and food that our studio is investigating.”
The expandable campus, which is expected to break ground this summer, will include an urban farm, edible garden, market and food truck plaza, retail space, classrooms, a recycling facility, and more. Continue after the break to learn more.

A former treasure in Louisville is now nothing more than a storage facility, while a dilapidated office building in Paris has sat empty for months on end. Both of these cities are taking proactive, but wildly different, measures to help the valuable vacant buildings and lots in their jurisdictions find new life. To learn more about each city's potential solution to this global problem, keep reading after the break.

The Green Wall at The Green Building in Louisville, Kentucky is a painting of plants that also cleans the air. “Painted” by Tracey Williams, the Garden Designer that collaborated with (fer) studio, The Green Wall gives visitors a different perspective of plants and their wonderful details.
The Green Building, designed by (fer) studio, reached a LEED Platinum status through a series of innovative processes. As the first LEED adaptive re-use project in the state of Kentucky they reclaimed much of the building. This video post details the process of re-milling the original building’s structural wood into finished flooring and furniture.


De Leon & Primmer Architecture Workshop were challenged with the residential interior renovation of an existing 1970 4,200 sqf home. The owners, a young couple interested in collecting contemporary art, asked the architects to transform the character of the existing interior creating a balanced home and gallery with warmth and neutrality.
Follow the break to see more photographs and drawings of Art House, an AIA Kentucky Merit Award winner.
Architects: De Leon & Primmer Architecture Workshop Location: Louisville, Kentucky, USA Project Area: 4,200 sqf Project Year: 2009 Photographs: Roberto de Leon

Like many large scale projects around the country, REX’s Museum Plaza, in the city of Louisville, Kentucky, had just broken ground and had given light to many dreams for the downtown community when the nation’s financial crisis hit the city. Needless to say, financing came to a standstill and funding for the towers the city had been hoping for was no longer an option. Their current construction loan of $140.5 million, city contributions, bonds and funds already put forth by the team was not enough to proceed in their construction efforts until positive news came their way at the turn of the month. More images and description after the break.