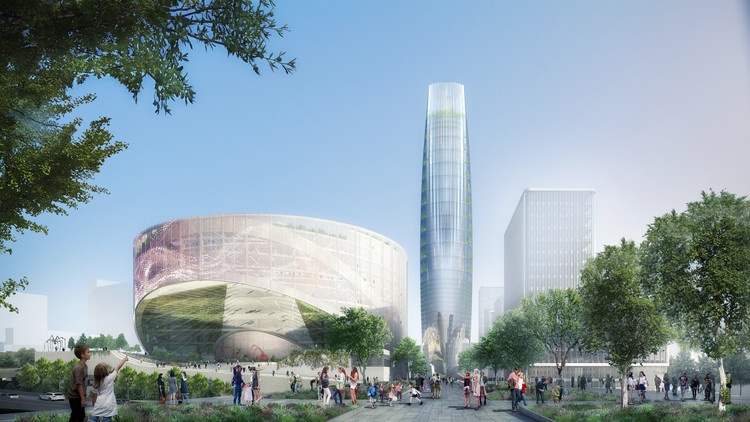
French firm Coldefy & Associates has unveiled images of their design proposal for the world’s largest tropical greenhouse under one roof. Situated in Pas-de-Calais, France, “Tropicalia” will cover an area of 215,000 square feet (20,000 square meters) featuring a tropical forest, turtle beach, a pool for Amazonian fish, and a one-kilometer-long walking trail. The biome aims to offer a “harmonious haven” where visitors are immediately immersed in a seemingly natural environment under a single domed roof.















































