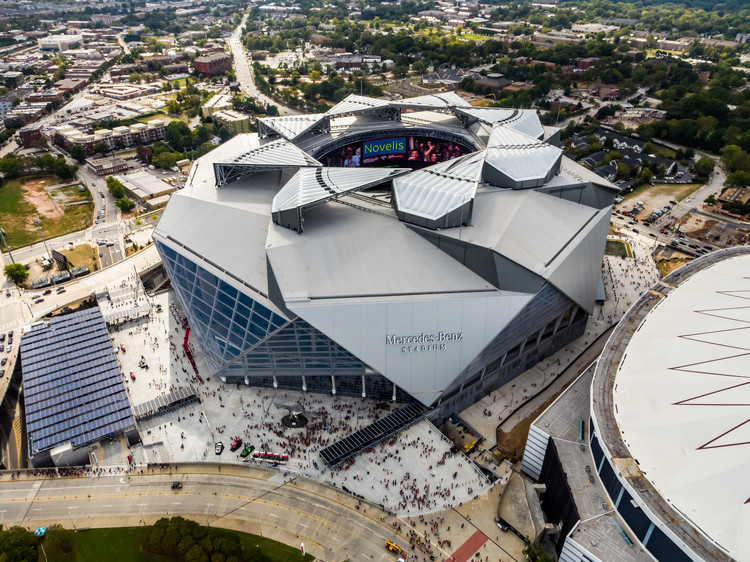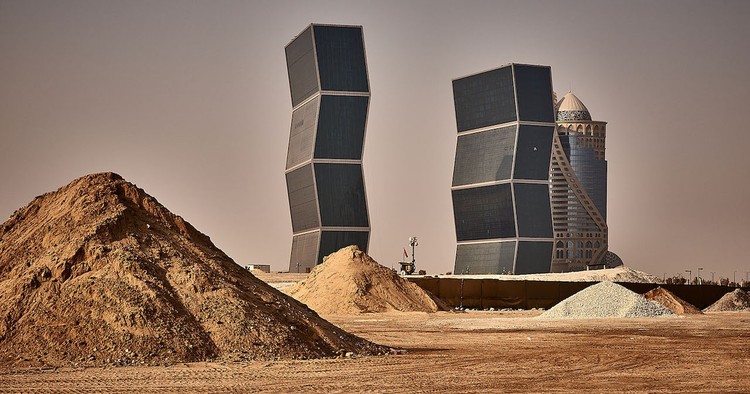
Unbeknown to many, cork is something of a dark horse when it comes to the environment—a model of a sustainable industry and building material. By its very nature, cork is both recyclable and renewable, as it is the only tree that regenerates its bark, while harvesting that bark causes the tree no harm.
Cork has been sneaking its way into our buildings for many years now; due to its hard-wearing properties it can be found, for example, in the checkerboard flooring of the Library of Congress. Even NASA has been wise to cork's light weight and insulation capacity, using it as an insulator for their space shuttles.




















































