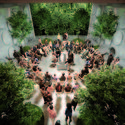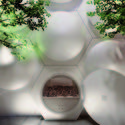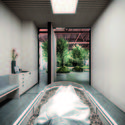
It is an inevitable truth that the world population is growing exponentially. Higher numbers can only lead to a higher demand for resources, food, and housing. By the year 2100, the 7.6 billion people currently living on earth will reach, according to the UN, a whopping 11.2 billion.
This increase can only mean that the need to accommodate these people will become an urgent priority, innovating and shifting from the household system that is present nowadays. Soon enough this will be a global pressing issue.



















































