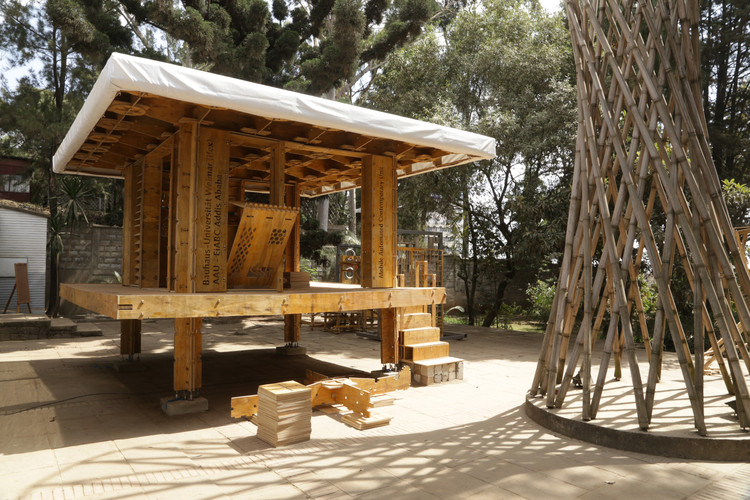
Architecture serves many essential functions in the fabric of the built environment, but it is the perpetual deficit of housing that some might argue is the field’s ultimate clarion call. In virtually every global city, growing populations and limited supplies of affordable dwellings are the major issues of twenty-first century life—and therefore are indications of the continued relevance of architecture in solving vexing urban predicaments. The last century offered early promise in addressing such issues with proposals to house the masses in immense slabs and box buildings, structures almost as large as their social ambition. But what became an asset of scale overlooked, or more probably misunderstood, the social degradation that such largeness elicited.
Aware of the fact that a one-size-fits-all approach to social housing rarely brings the desired outcomes of sociability, accountability, and community, Winnipeg’s 5468796 Architecture sought to reinvent the typology on a smaller scale. The outcome, a project in Winnipeg’s Central Park neighborhood known as Centre Village, is a 25-unit housing complex that prioritizes windows for observation and public spaces for socializing. Initially heralded as a beacon for public housing done right, the project was recently the target of vitriol in a Guardian article, claiming its secluded courtyard makes it "a magnet for drinking and drug-taking" and that its architectural vanity is to the detriment of apartment sizes and layouts. Subsequently, the Winnipeg Free Press published a response piece, "Building a better neighbourhood," and more recently on ArchDaily, 5468796 published a “letter-to-the-editor” to share their side of story and to dispel some of the negativity surrounding Centre Village. The myriad of perspectives can make you wonder: who’s right?

























_920_613_80.jpg?1403469613)









