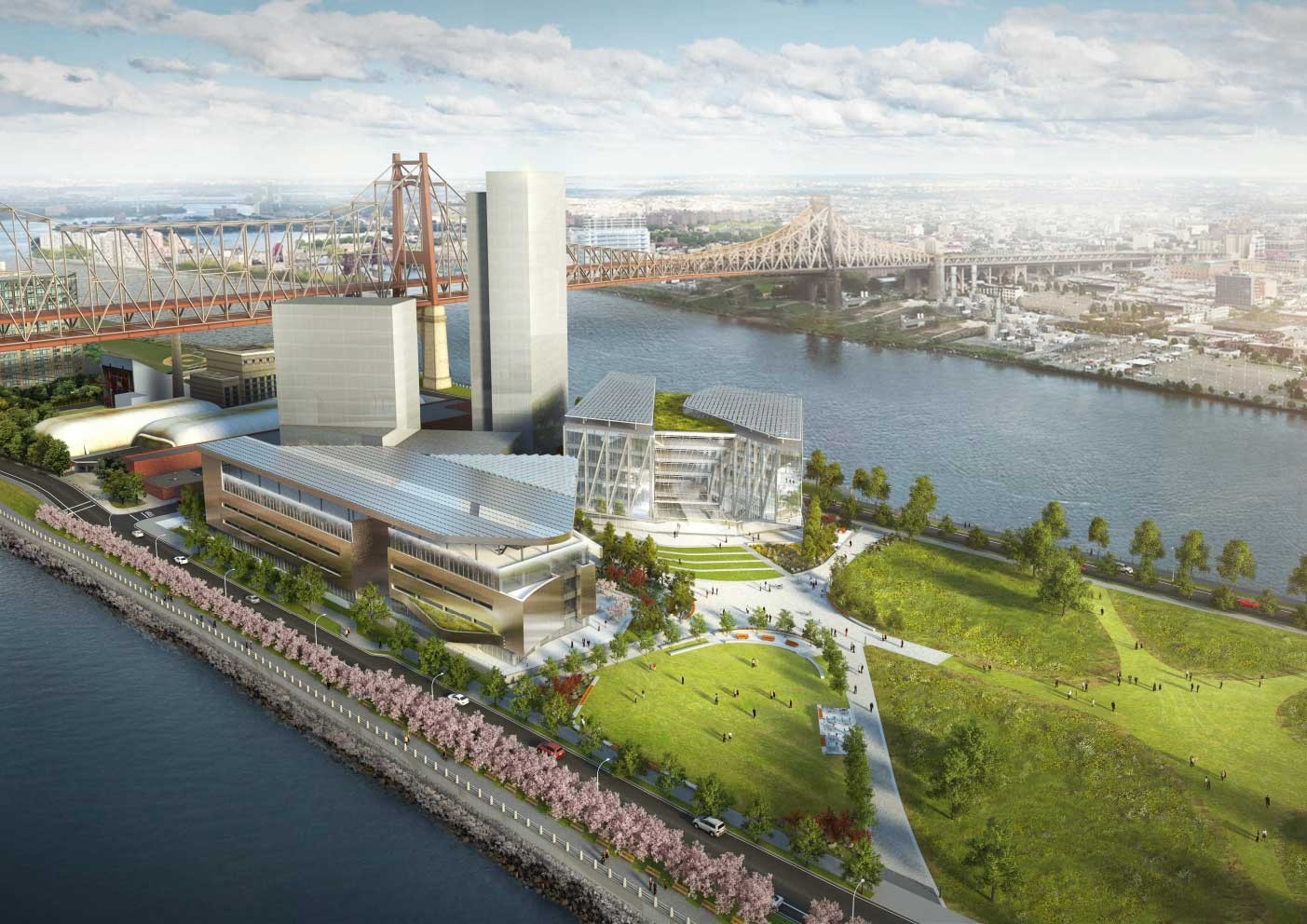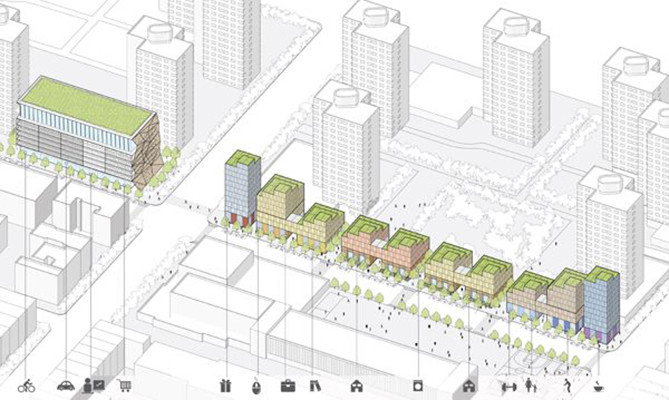
When the first images of Cornell University's new campus on Roosevelt Island were unveiled last year, the First Academic Building (now known as the Bloomberg Center) was highlighted as a design driven by sustainability. In this interview, originally published by Arup's newly-revamped online magazine Arup Doggerel as "Net zero learning," Sarah Wesseler talks to members of the team from Morphosis, Arup and Cornell about how they designed the building to be one of the most sustainable education facilities in the world.
For its new tech-focused New York City campus, Cornell University set out to create one of America’s most sustainable university centers. With the net zero Bloomberg Center now in construction, I interviewed three leaders of the design team — Diana Allegretti, Assistant Director for Design and Construction at Cornell; Ung Joo Scott Lee, a principal at Morphosis; and Tom Rice, a structural engineer and project manager at Arup.






.jpg?1434637677)
.jpg?1434637707)
.jpg?1434637587)
.jpg?1434637645)
.jpg?1434637551)








.jpg?1429302554)















