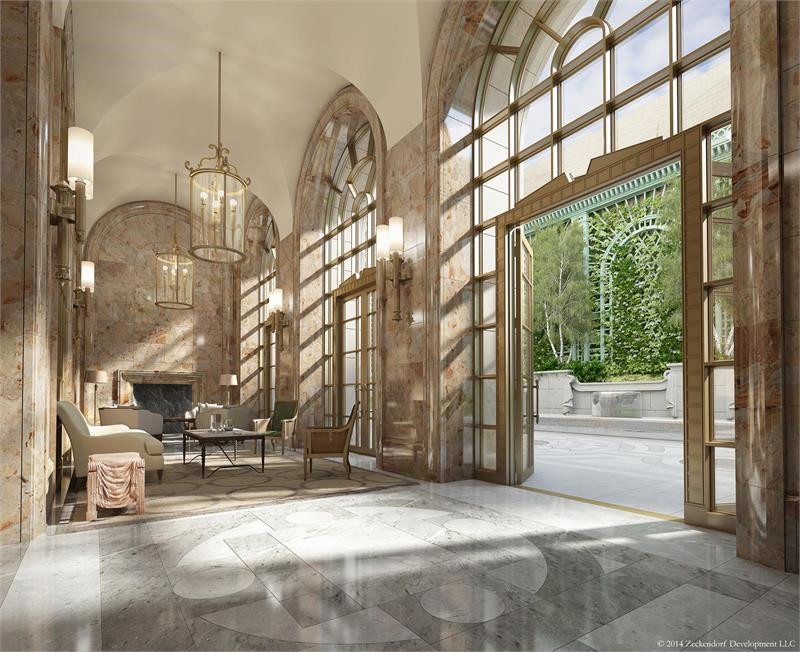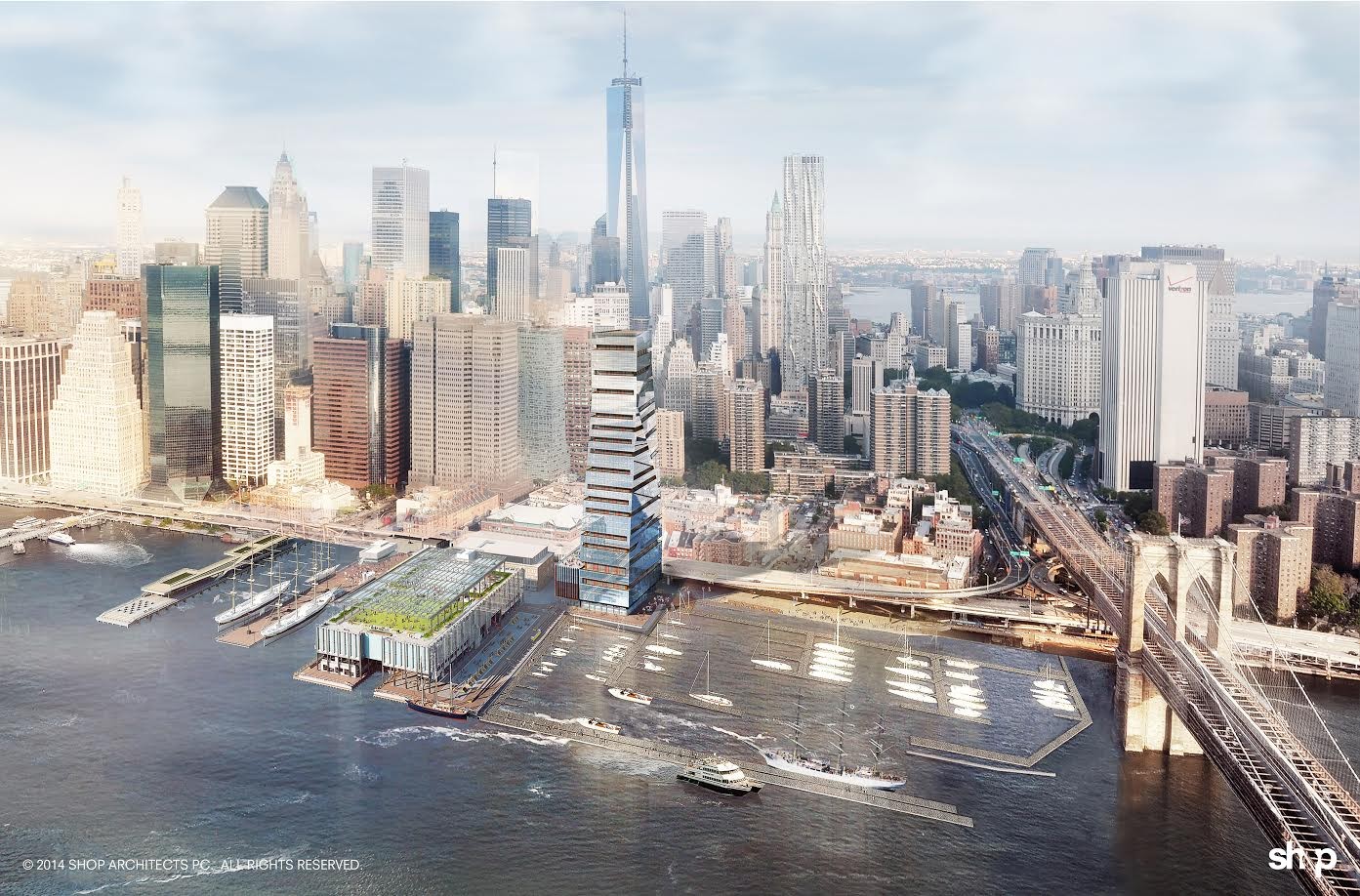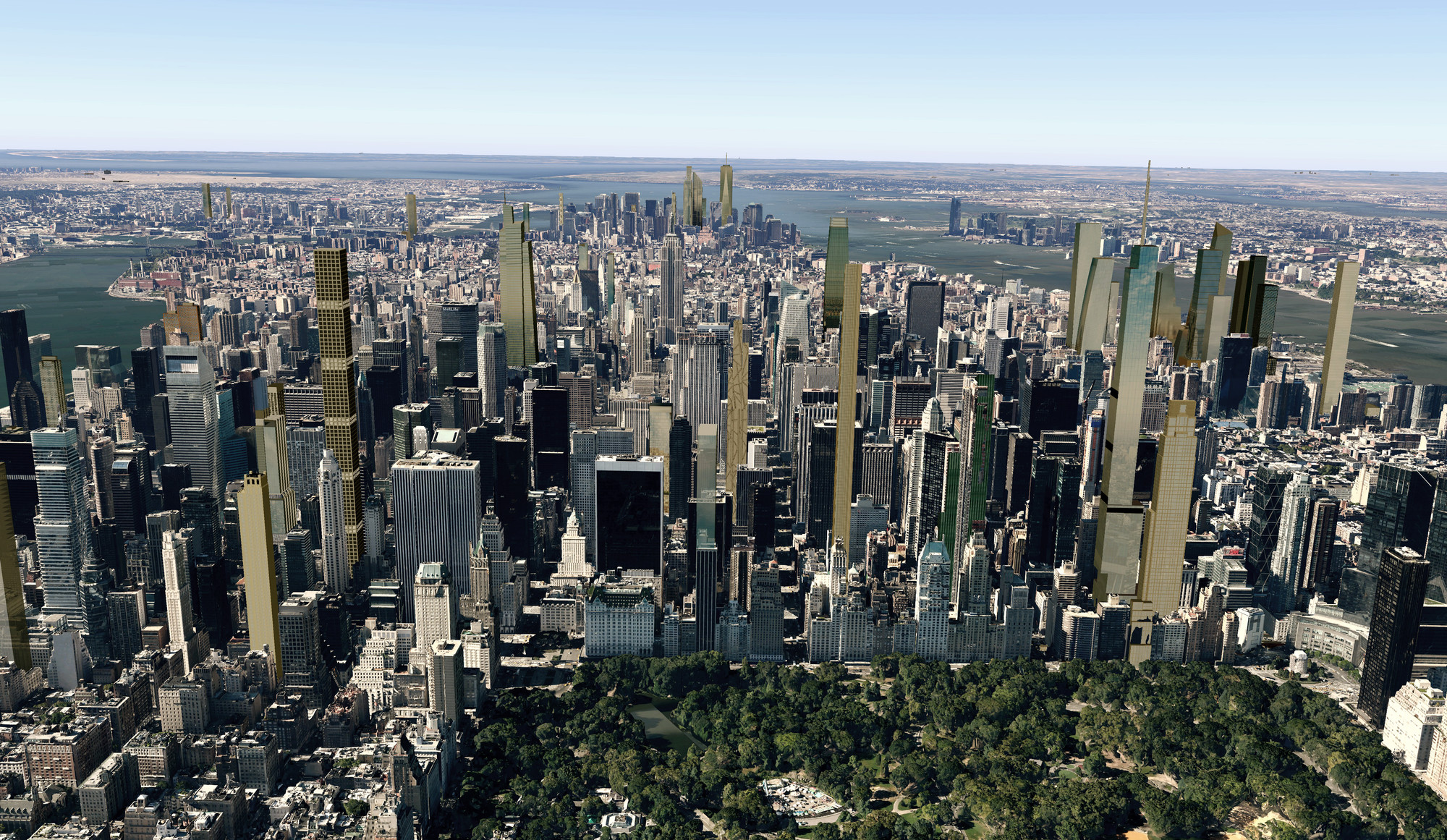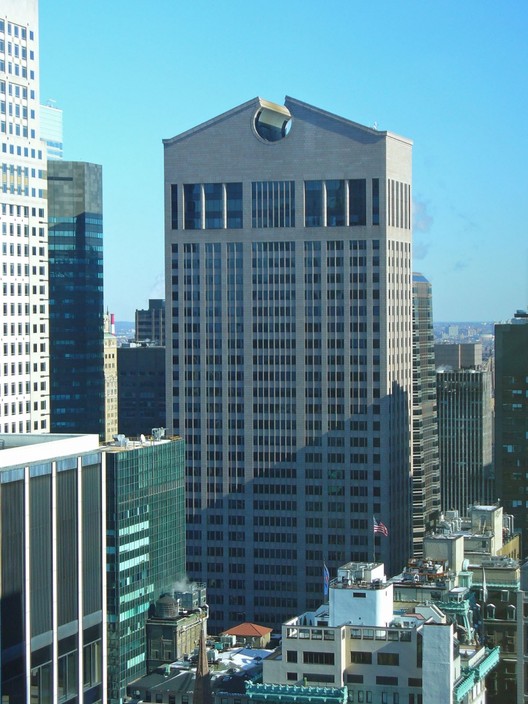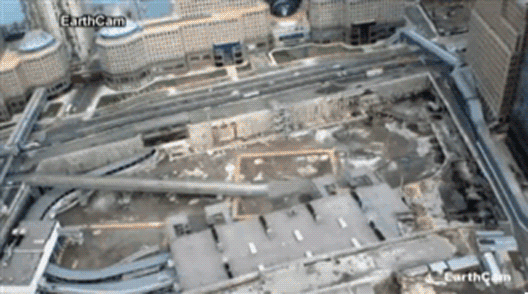
For many architects, the chance to make an impression on the landscape of New York City is a sign of distinction, an indication that they have "made the big time." But it's not just architects who have this desire: for decades, the city's big industrial players have also striven to leave their mark. However in this article, originally posted on New York YIMBY as "How New York City is Robbing Itself of the Tech Industry’s Built Legacy," Stephen Smith examines where it's all gone wrong for the city's latest industry players.
Strolling through the streets of Manhattan’s business neighborhoods, you can pick out the strata of the city’s built commercial heritage, deposited over generations by industries long gone. From the Garment District’s heavy pyramidal avenue office towers and side street lofts, dropped by the garment industry in the 1920s, to the modernist towers like Lever House and the Seagram Building, erected on Park and Fifth Avenues during the post-war years by the country’s giant consumer goods companies, each epoch of industry left the city with a layer of commercial architecture, enduring long after the businesses were acquired and the booms turned to bust.
But 50 or 100 years into the future, when our grandchildren and great-grandchildren stroll through the neighborhoods of Midtown South that are today thick with technology and creative firms, they are not likely to find much left over from the likes of Facebook or Google. There will be no equivalent of Grand Central or Penn Station, Terminal City or the Hotel Pennsylvania, left over from the early 20th century railroad tycoons, or SoHo’s cast iron buildings, developed by speculators seeking to feed the growing textile and dry-goods trades of the late 19th century. Perhaps unique among New York’s large industries, the tech and creative tenants that have become the darlings of the current market cycle are leaving very little behind for future generations to admire.


