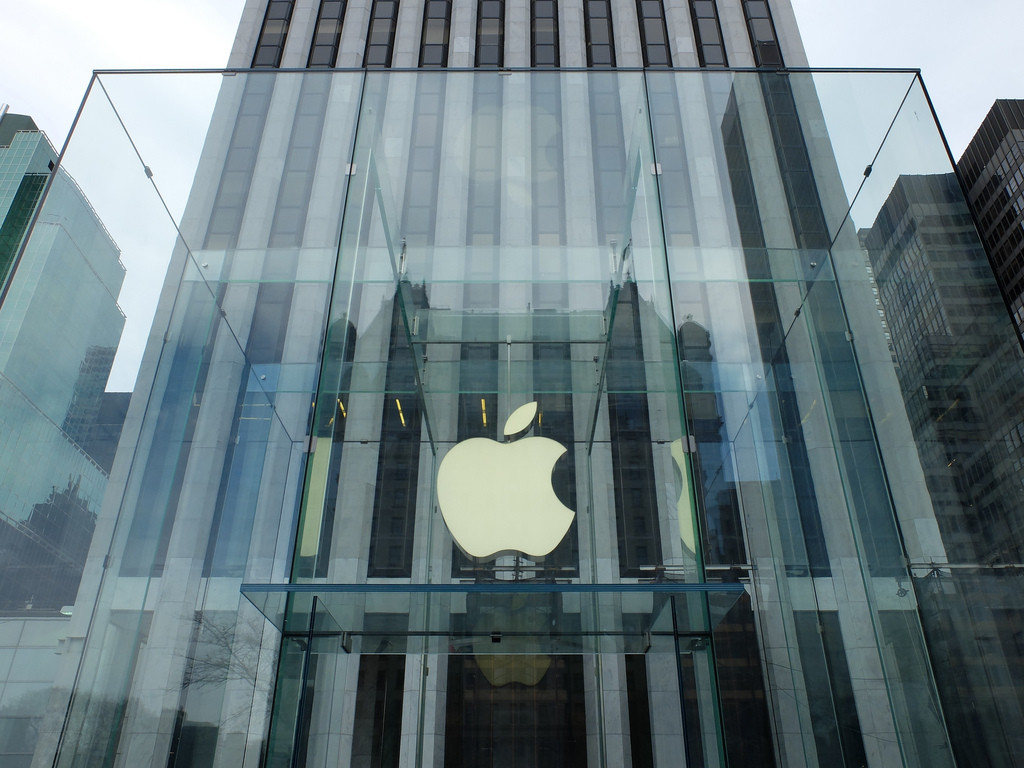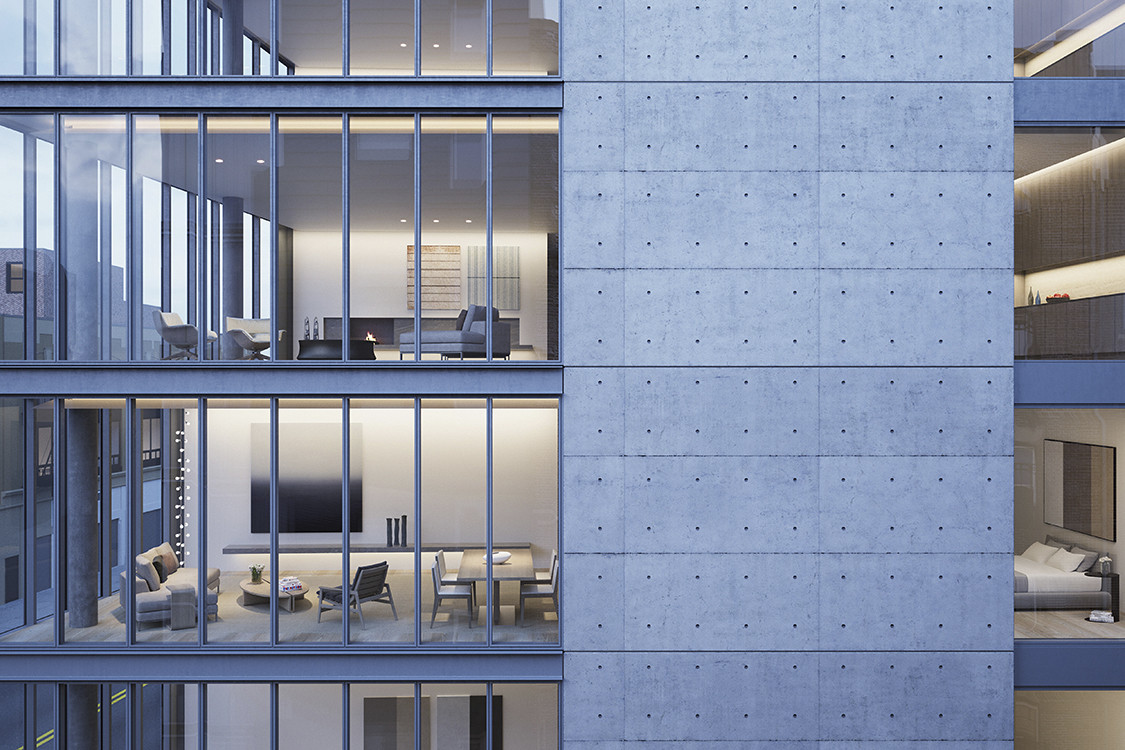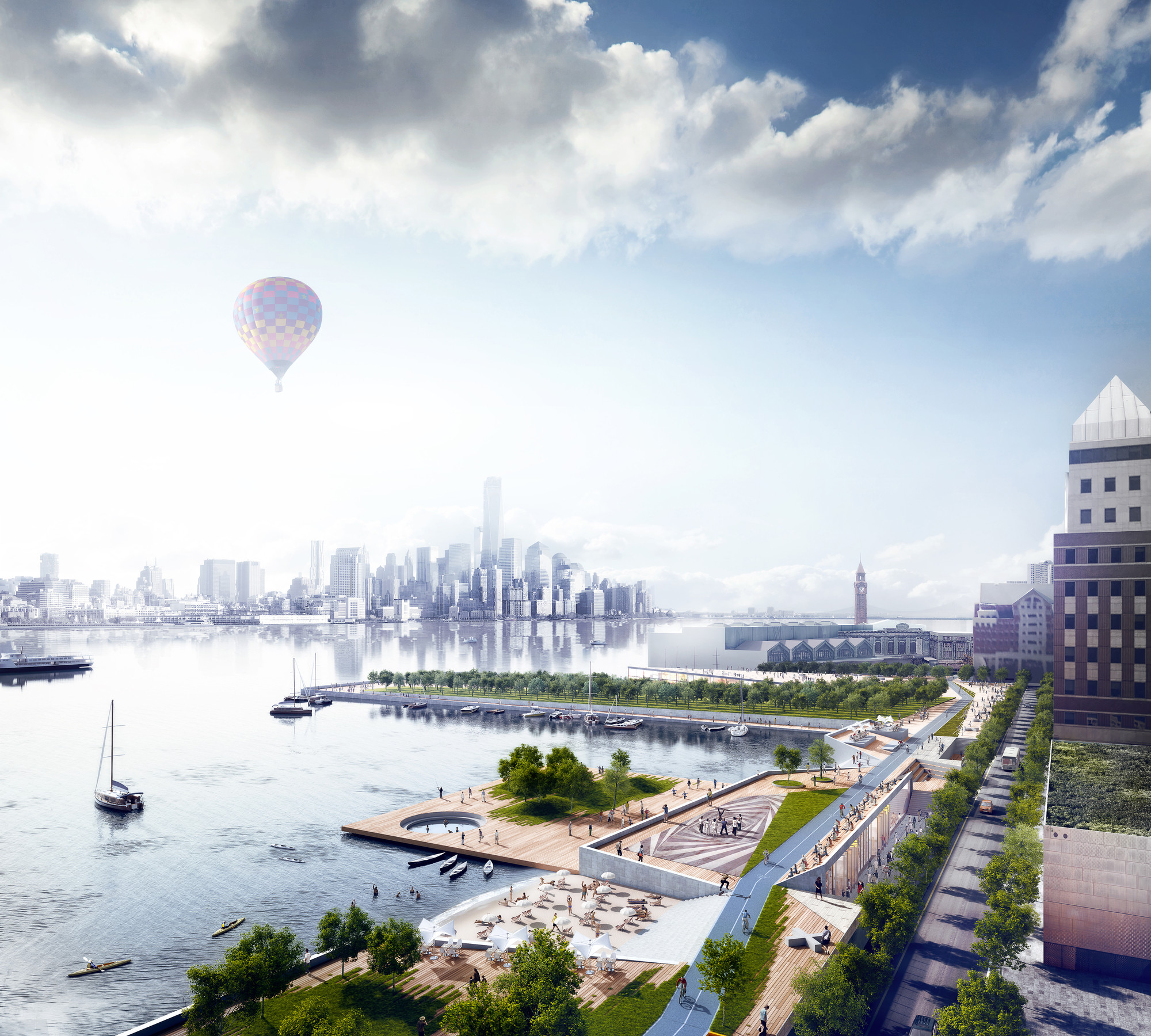
As part of Mathews Nielsen Landscape Architects' ongoing blog at Metropolis Magazine about effective implementation of landscape design principles, this article discusses one of the more unusual methods developed to create resilience and prevent storm damage: oysters. Drawing on her experiences creating an oyster reef at Mathews Nielsen Landscape Architects' Pier 42 project in New York, Johanna Phelps explains the challenges and opportunities that arise in establishing this unusual type of natural infrastructure in an urban location.
Since Hurricane Sandy struck New York in 2012, the city’s waterfront design discussions have focused on ideas of resiliency and planning for storm events. The recent Rebuild by Design competition sponsored by the U.S. Department of Housing and Urban Development (HUD) and the Presidential Hurricane Sandy Rebuilding Task Force, featured six winning proposals that all envisioned a beefed-up Manhattan shoreline capable of handling large storm events and other hazards effects of climate change. Of the handful of ambitious designs, Scape/Landscape Architecture's Living Breakwaters plan was the most interesting: the project called for the reestablishment of New York's erstwhile oyster reefs, which the architects said would improve local ecology.






































