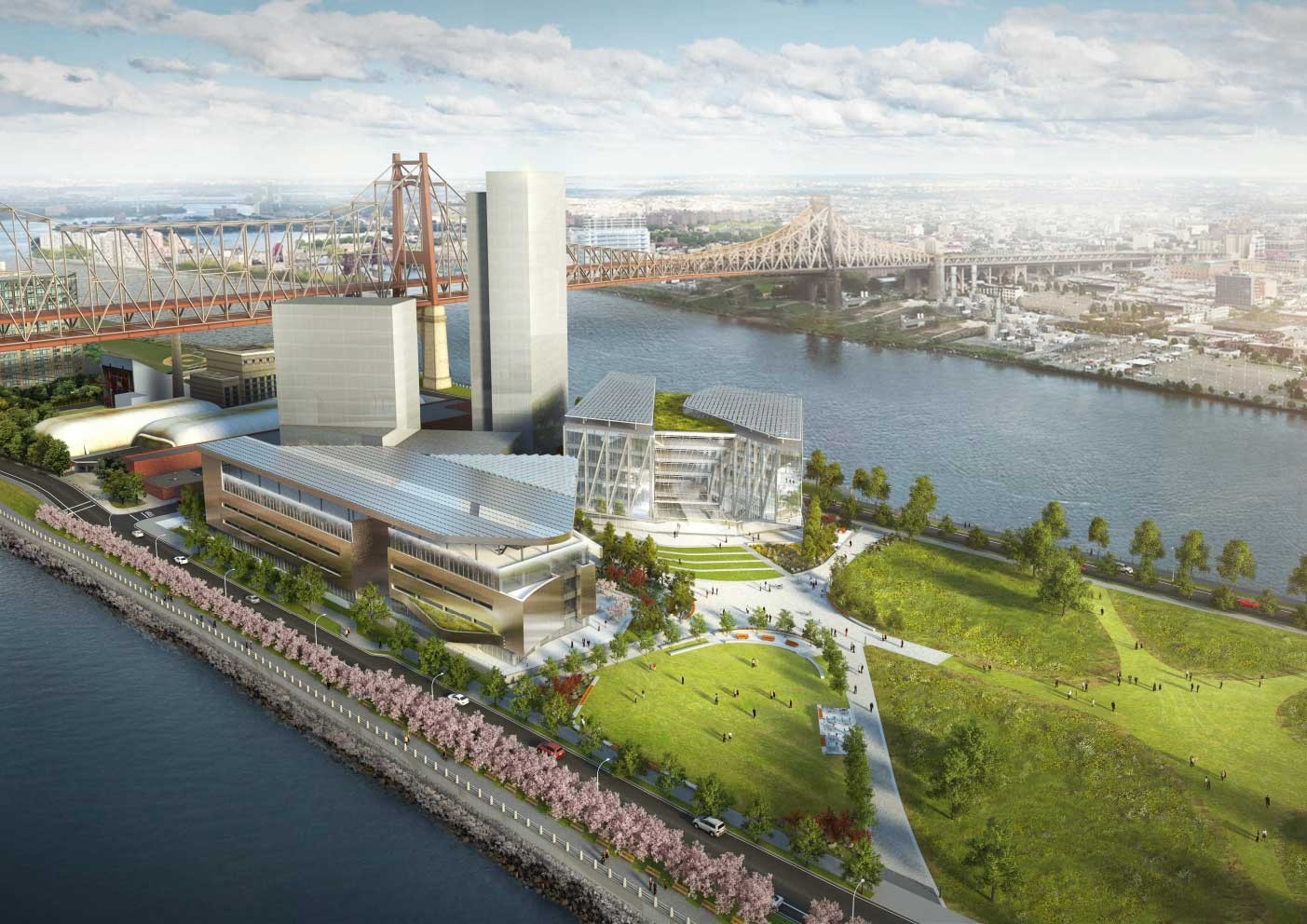
“Extreme Heat: Hot Cities – Adapting to a Hotter World” is a unique, day-long symposium. A broad constituency involved in building and urban design, science, research, policy, innovation, mitigation, and adaptation will come together to discuss how to address this growing risk through planning, design, and construction.
“Extreme Heat” invites architects and landscape architects, planners, engineers, and allied professionals, government, foundations, scientists, researchers, and students – in fact, all interested stakeholders – to discuss essential information and insights. The symposium will cover topics ranging from urban climatology to building materials, case studies, and recommendations for the future. It will revisit prior extreme heat events such as the 1995 Chicago and 2003 Paris category-defining heat waves, and what has changed since then.




































