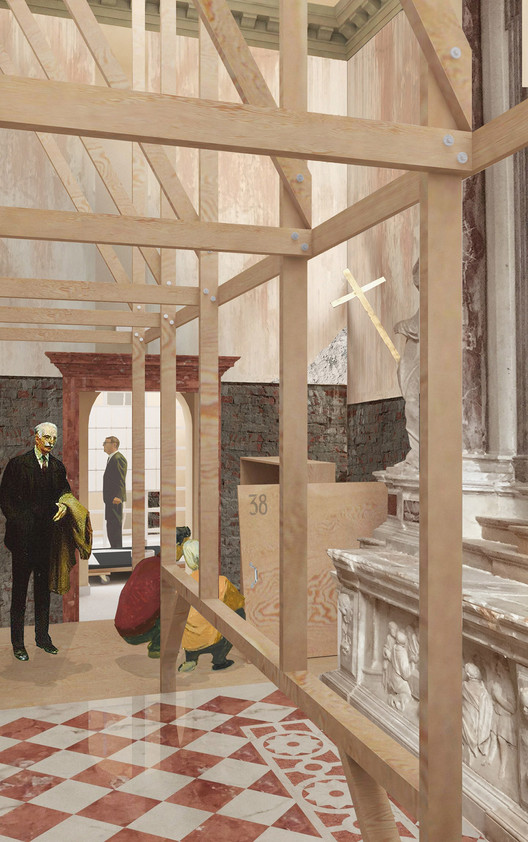
As part of our 2018 Venice Architecture Biennale coverage, we present the completed Croatian Pavilion. Below, the curatorial team describes the exhibition in their own words.
Cloud Pergola / The Architecture of Hospitality at the Croatian Pavilion is a collaborative site-specific environment conceived by the pavilion curator, Bruno Juričić. as Cloud Pergola is an installation crossing the boundaries of architecture, art, engineering, robotic fabrication, and computational models. The exhibition is structured through an interplay of three interventions: Cloud Drawing by Alisa Andrašek in collaboration with Bruno Juričić, To Still the Eye by Vlatka Horvat, and
Ephemeral Garden by Maja Kuzmanović.






_Woods_Bagot.jpg?1527649361)













_Bilyana_Dimitrova.jpg?1526930865)



.jpg?1527019668)













__the_Wailing_Wall__1980%E2%80%9382._Source_'Metaphors_and_Allegories-_Superstudio_Firenze'__Israel_Museum_Jerusalem__spring_1982.jpg?1526437624)













