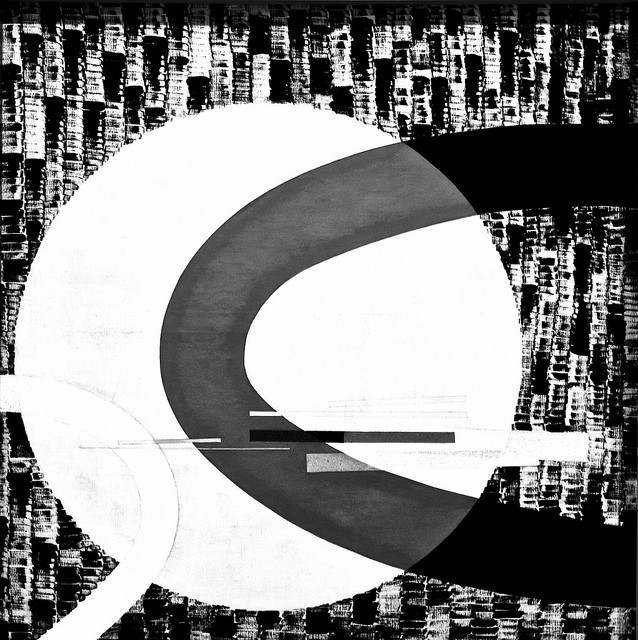
The Hungarian artist László Moholy-Nagy was one of the most influential thinkers, designers and art educators of the first half of the twentieth century. His experimentation with light, space and form generated international attention. Among those impressed by Moholy-Nagy's work was Walter Gropius, German architect and founder of the Bauhaus School, who made Moholy-Nagy one of the youngest instructors in the history of the Bauhaus. In his time at the Bauhaus, Moholy-Nagy utilized multi-disciplinary art practices to revolutionize abstract artistic media.
But who was the man?























.jpg?1531354161)




.jpg?1531865940)


















