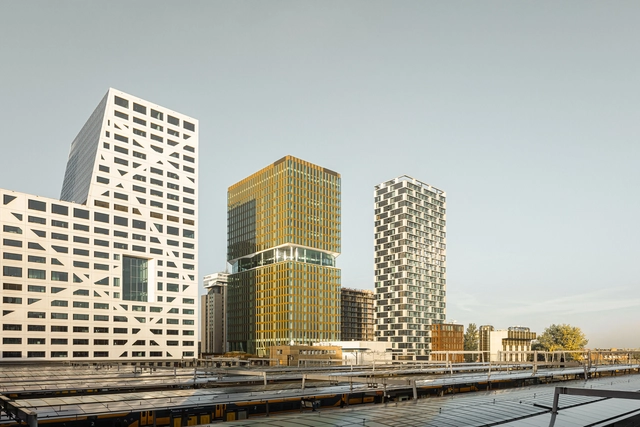
Amid ongoing global discussions on climate adaptation and resilient urban development brought into sharper focus by the outcomes of COP30, this week's architecture news illustrates how cities worldwide are rethinking their built environments. From Venice, where the 19th Architecture Biennale concluded with debates on material use and long-term cultural impact, to international awards foregrounding regenerative and socially responsive design, the conversation around architecture is increasingly intertwined with planetary priorities. Major urban interventions, from Thessaloniki's seafront redevelopment and Rio de Janeiro's new public library, to Abu Dhabi's Natural History Museum and a civic stadium in Birmingham, demonstrate how multiple cities are addressing mobility, heritage, density, and climate resilience. Additional plans, such as Mantua's ecological urban strategy, Utrecht's elevated landscape above transport networks, and Amsterdam Airport Schiphol's redesigned landside mobility system, further reflect a transition toward integrated, people-centred urban frameworks that prioritize environmental performance, public space, and long-term territorial stewardship.













































.jpg?1601588438&format=webp&width=640&height=580)
.jpg?1601588518)
.jpg?1601588531)
.jpg?1601588348)
.jpg?1601588449)
.jpg?1601588438)









.jpg?1633431403)
.jpg?1633431510)


.jpg?1603135951&format=webp&width=640&height=580)
.jpg?1603136766)
.jpg?1603136016)
.jpg?1603136092)
.jpg?1603136350)
.jpg?1603135951)























