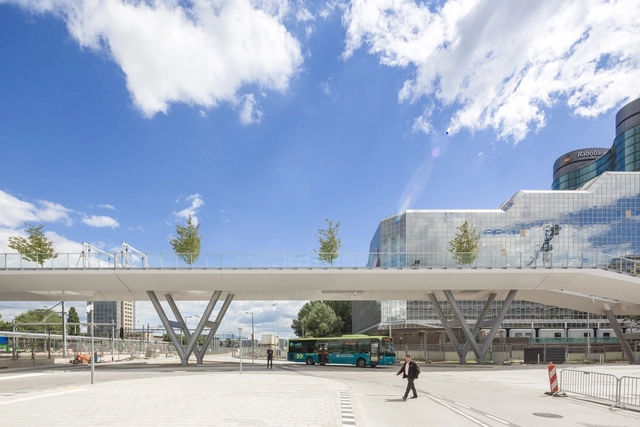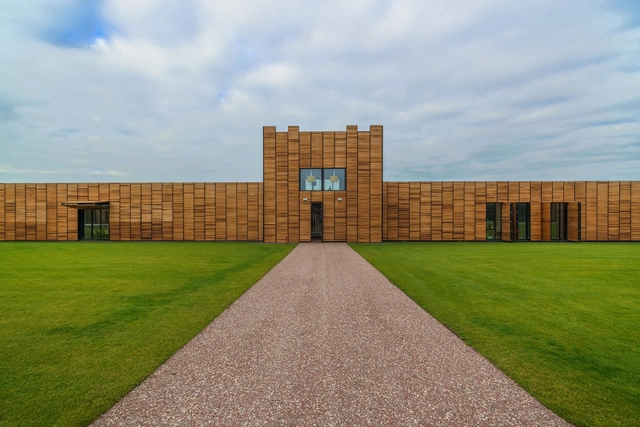
The first phase of what will become the world’s largest bicycle parking garage has opened to the public in Utretch, The Netherlands. Currently with a capacity of 6,000 parking spaces, by late 2018 it will have enough space to house 12,500 bicycles – outpacing the current record holder Tokyo’s 9,400-capacity Kasai underground station in Tokyo. When completed, the garage and its surrounding area will contain space as many as 22,000 bikes.



























.jpg?1478792239&format=webp&width=640&height=580)
.jpg?1478792306)
.jpg?1478792425)
.jpg?1478792297)
.jpg?1478792447)
.jpg?1478792239)





























































.jpg?1410221806)
.jpg?1410221806)
.jpg?1410221851)
.jpg?1410221867)
