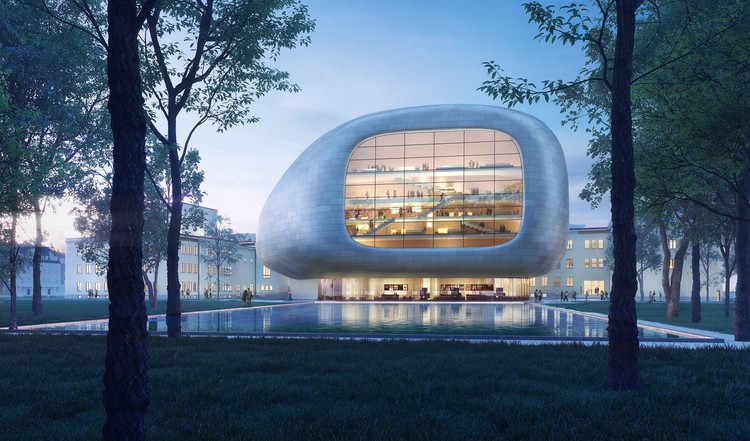
Work seamlessly with CAD and Lumion 3D rendering software for immediate model visualizations


Work seamlessly with CAD and Lumion 3D rendering software for immediate model visualizations


Steven Holl Architects and Architecture Acts has won an international competition for the design of a concert hall in Ostrava, Czech Republic. Chosen by six of the seven-person jury, the new 1,300-seat concert hall is situated next to the existing House of Culture, and is designed as “a perfect acoustic instrument in its case.”


The initial phase of London’s first linear culture park has opened to the public along the Thames. Designed by Diller Scofidio + Renfro and Neiheiser Argyros, the project is sited on the Greenwich Peninsula as a new outdoor destination for the city. Called The Tide, the park offers free-to-view public art by emerging and world-renowned artists and includes a landscaped route for running, walking and meditation that is freely accessible to all.
.jpg?1562688810)
JDS Architects have won the competition to design a new residential tower and mixed-use development in France. Located in Rennes, the project will include new buildings on the Blériot-Féval site to generate an inclusive neighborhood within the Eurorennes development. As the master plan's geographic centerpiece, the new Féval Tower will offer 188 new apartments to the city.

Universal accessibility in architecture refers to the capacity that all people have to access and inhabit a space regardless of their cognitive and physical capacities, and it is a subject that cannot be dismissed. Although little modifications can make a difference, it is ideal for the spaces to be thought out according to universal design guidelines from the beginning.
In the case of the kitchens, a series of new technologies that increase the comfort and efficiency of our daily spaces have made an appearance. Thus, multiplying its functions and allowing better use of the available surface. Let's take a look at the latest innovations presented by Häfele.

Commercial project performance has risen globally on a year-to-year basis. Reports from the Project Management Institute (PMI) show that 71 percent of projects have met their original goals and business intent in 2018, up from 68 percent in 2016.
Project managers have continued to be a driving force behind this change and they are in high demand around the world. PMI also reported the need for 97.7 million project professionals globally by 2027. Without qualified talent in these positions, billions of dollars could be lost to businesses worldwide.




.jpg?1562431973)
