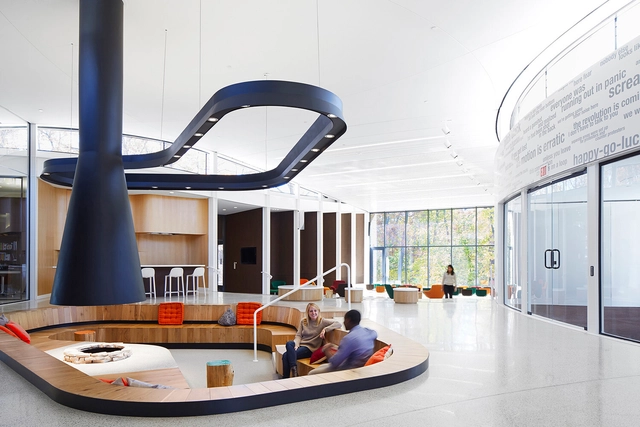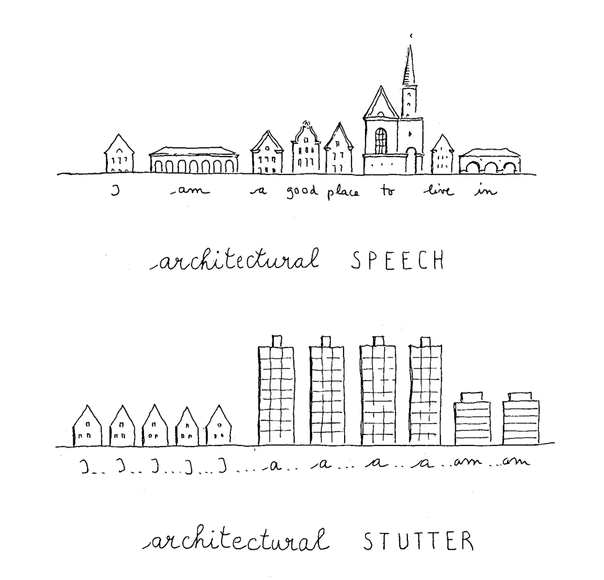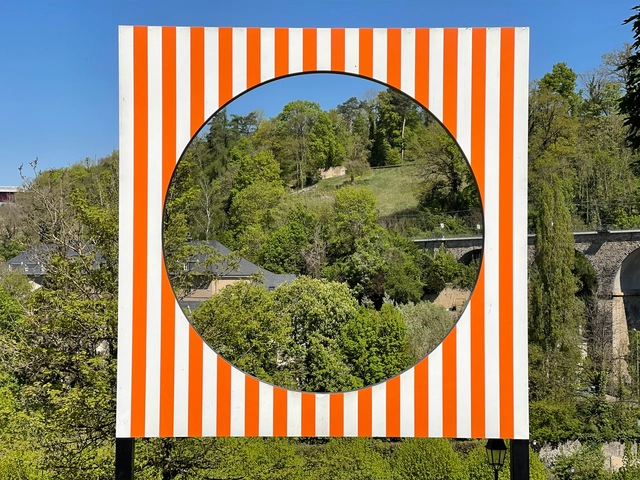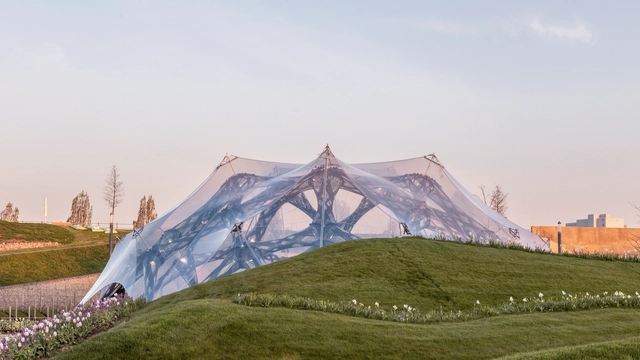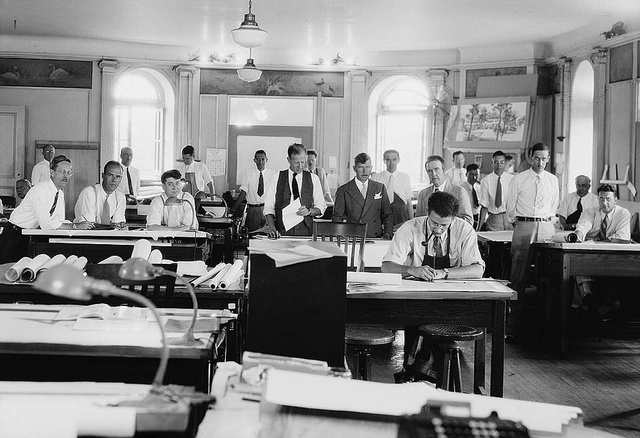
This article is part of our new Opinion section, a format for argument-driven essays on critical questions shaping our field.
Who designs architecture today? In a professional landscape increasingly defined by collaborative workflows, generative software, and distributed teams, the figure of the architect as a singular creative author feels both anachronistic and inadequate. This article argues that architectural authorship is no longer an individual act, but a collective and distributed condition shaped by institutions, technologies, and shared forms of labor. The transition from individual to collective authorship is not simply a consequence of larger offices or digital tools; it signals a deeper structural shift in how architecture is produced, communicated, and validated.































