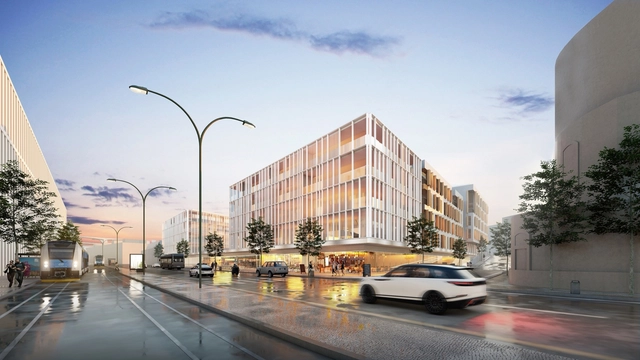
EAA-Emre Arolat Architecture has revealed their design for Alcantara Gardens in Lisbon, Portugal. The 23,000-square-meter scheme contains residential, apartments, office spaces, and public amenities behind facades inspired by vernacular design.


EAA-Emre Arolat Architecture has revealed their design for Alcantara Gardens in Lisbon, Portugal. The 23,000-square-meter scheme contains residential, apartments, office spaces, and public amenities behind facades inspired by vernacular design.

Although small residential projects tend to be limited in spatial capacity, the design possibilities remain endless, especially if the project’s site is the biggest source of inspiration.
For a small family’s vacation home, Turin-based architecture firm Wafai Architects proposed a uniquely-designed luxury villa overlooking the picturesque Türlersee lake in Switzerland.
.jpg?1559649898&format=webp&width=640&height=580)
Archimatika has designed a modern high rise residential scheme for Manhattan. “The Snail” prioritizes slow living in the high-paced metropolis, providing residential amenities usually lacking in typical Manhattan housing. While proposing a departure from New York City’s fast-paced lifestyle, the scheme blends with the city’s urban fabric with mosaic concrete facades over a steel frame structure.


C.F. Møller Architects and BRUT have won a competition for the design of an ambitious urban development in Ostend, Belgium. The neighborhood of 500 houses demonstrates a method of using a human scale to improve the quality of life the residents and the urban realm.
The project centers on the De Nieuwe Stad quarter, where an existing social housing scheme from 1972 has become outdated. The competition for the site’s complete redevelopment attracted 54 firms, from which C.F. Møller Architects and BRUT.

Slate is a mineral product, completely inert and ecological, with a simple and efficient production process. It is one of the most versatile natural products, adapting to any project as a coating material, from roof to floor and façade.
It is resistant to extreme temperatures, with a lifespan of 100 years and a high impermeability, slate guarantees a reliable performance in any climatic condition. Its diversity in shapes, sizes, and textures allow for a multiplicity of combinations inviting architects to awaken their creative side.
We've compiled a list of 7 exemplary homes that have used slate as a wrapping material.

Concrete may be the material most associated with modern Brazilian architecture; high resistance to compression and, when armed, capable of assuming various forms. Its plasticity has made it a favorite material for some of Brazil's most expressive architects of the last century.
Today, it is still widely explored in the architectural production of Brazil, either for its structural robustness, ease of maintenance, or aesthetic value.


The design for the tallest residential building in the world has been unveiled, situated in New York City. “Central Park Tower” by Adrian Smith + Gordon Gill architecture will stand at 1,550 feet (472 meters). The firm’s Jeddah tower in Saudi Arabia is also currently under construction, on track to be the world’s tallest tower.

In the age of skyscrapers, the immediate solution to housing is to build up and duplicate single units in the plan. In contrast, the Zafereniah Tower designed by Challenge Studio, project laureate of the recent 2018 Architizer A+ Award, proposed a conceptual endeavor as a prototype for mid-rise, multi-unit housing.
The Tehran-based firm won both the Jury and Popular Choice Awards for their response to the prompt for a design that "champion[s] its potential for a positive impact on everyday life."

David Chipperfield and Euroboden have collaborated on the design of a five-story building in Munich, located near the city’s Herzog Park. The 2800-square-meter scheme seeks to “fit sensitively into the historic fabric of the neighborhood.”
The design process revolved around the incorporation of history and pattern from the surrounding environment, without copying or resorting to historicization. The result is a scheme which is “simultaneously self-confident yet restrained, a building that integrates itself into its context without subordinating itself.”
.jpg?1534967755&format=webp&width=640&height=580)
As the demand of a sustainable lifestyle increases, cities are trying to find strategies to create environmentally friendly communities. From passive designs to recycled materials, architects are turning their attention to climate change and trying to find solutions through architecture and design.
The Zero Emission Neighborhood is an eco-village concept proposed by Architecture for Humans in the city of Pristina, Kosovo. The concept ensures optimum sustainability for the entire community through “zero emission” buildings, passive design strategies, active solar systems, and energy efficient appliances.

A beautifully delicate design by ingenhoven architects, in cooperation with architectus, has bested series of internationally acclaimed architects to design Sydney’s tallest residential tower at 505-523 George Street. The 79-storey skyscraper will reach 270m, and include several uses, ranging from high-quality living and retail to hotel and leisure. The designers hope the tower will be “a profoundly visible landmark standing for an economical, environmental and socially sustainable, future-oriented development”.