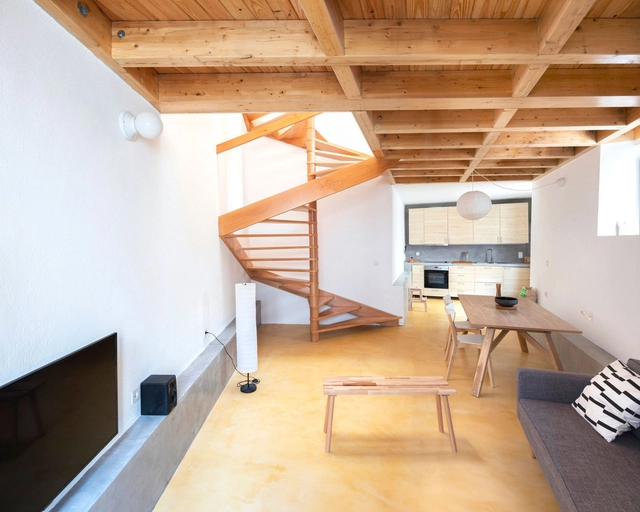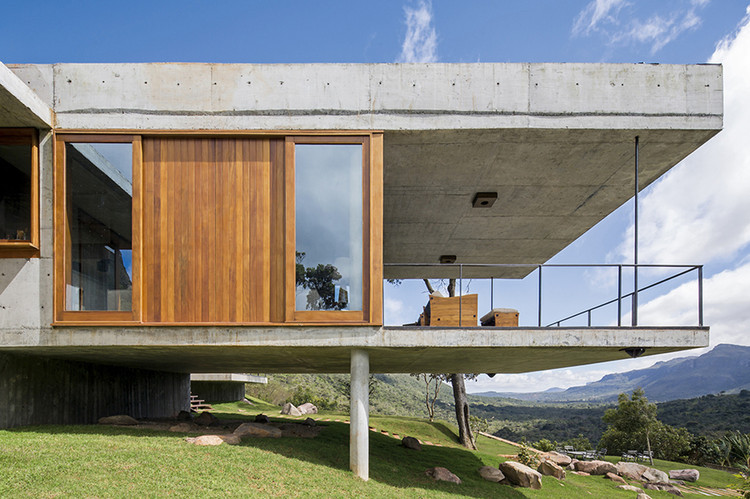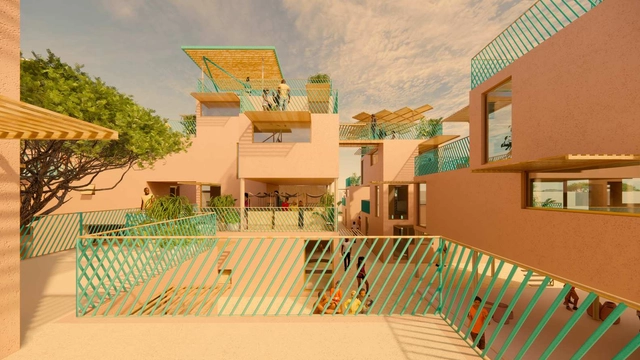
Residential Architecture: The Latest Architecture and News
Elevated House / Venta Arquitetos
Alison Brooks Imagines Cadence, a Mixed-Use Urban Block, Part of the King’s Cross Central Masterplan in London

Alison Brooks Architects has created a landmark structure in the emerging area of Kings Cross in London, part of its Central Masterplan. The proposed mixed-use urban block containing 158 dwellings will reinforce the neighborhood’s “unique sense of place and celebrate its emerging and historic contexts”.
Open Frontier: Oregon’s Timber and Glass Homes

Oregon holds some the most varied geography and private developments in the United States. Home to diverse landscapes and architecture, the state is defined by the Cascade mountain range, windswept coastlines, dense forests, and a high desert environment to the east. These varied geographies have shaped the state’s construction techniques and residential design. At the heart of these building efforts are timber and glass homes found throughout the state.
Brazilian Houses: 14 Homes with Wooden Window Frames

Wood is a material naturally associated with beauty, versatility, and comfort and is used in many different ways in architecture, from flooring to roofing. These qualities also stand out when used in window frames.
Explore the Changes of Time and Space in the 1980s Through the Memories of Chinese Young Architects

Sigmund Freud, the author of “The Interpretation of Dreams” and the founder of Psychoanalysis, once argued that, “A strong experience in the present awakens in the creative writer a memory of an earlier experience (usually belonging to his childhood) from which there now proceeds a wish which finds its fulfillment in the creative work.”
Children's Scale: A Brief History of Kid's Furniture
.jpg?1602872084&format=webp&width=640&height=580)
Children's furniture is all furniture –fixed or mobile– that is designed according to the ergonomic guidelines and anatomical dimensions of children specifically. Following this definition, we can identify two types of furniture: (1) those that facilitate a relationship between the caregiver and the child, and (2) those that allow the child to use them independently.
The big difference between these two types is that the first has dimensions that mainly adapt to the ergonomics of the adult, while the second is designed to meet the ergonomic needs of the child at each stage of their development. Since the growth of children occurs relatively quickly, it is common for the furniture of this second group to be multifunctional or even extendable.
Designing the Hamptons: Long Island's Luxury Homes

The Hamptons are defined by a storied past. As wealthy New Yorkers were drawn to this part of Long Island’s South Fork for the last century and a half, they increasingly built a series of exclusive and luxurious homes. Today, new residences along the coastline are some of the most expensive properties in the United States. As summer homes and vacation getaways, many of these residences are designed as private retreats surrounded by nature.
Brazilian Landscapes: Discover the Cerrado with 10 Architecture Projects

The Cerrado is a vast tropical savanna ecoregion of Brazil, a biome consisting of low trees, sparse shrubs, and grass, occupying an area of more than 2 million km² – about 23% of the national territory – covering most of the eastern, southern, and central portions of the country, particularly in the states of Mato Grosso, Mato Grosso do Sul, Goiás, Minas Gerais, Piauí, the Federal District, Tocantins and part of the states of Bahia, Ceará, Maranhão, São Paulo, Paraná, and Rondônia.
We invite you to discover the landscapes of the Cerrado through architecture. Check out the following 10 projects located in various areas of the second largest biome in South America.
The Versatility of Wooden Staircases in Portuguese Houses

The presence of different ground levels requires solutions to connect them, either because of a need to adapt to the terrain or any other factor that leads to the verticalization of a building. Staircases serve the purpose of connecting the various floors and creating the building's dynamics through many different shapes, designs, and materials. When made of wood, they can also add a variety of colors and textures that contribute to the uniqueness of this element.
Manuel Valente House / ateliermob
House in Príncipe Reall / Camarim Arquitectos

-
Architects: Camarim Arquitectos
- Area: 2207 ft²
- Year: 2013
Casa da Mata / DA | Departamento de Arquitetura

-
Architects: DA | Departamento de Arquitetura
- Year: 2020
-
Manufacturers: Hunter Douglas, Kasper, Plena Madeira
Small-Scale Horizontal Properties in Buenos Aires: Building Up Rather than Out

While Buenos Aires' architecture is known for its heterogenous and constantly-changing nature, within the city's low density residential sectors, it's possible to detect forms and patterns that have remained constant under the city's many transformations. One of these is the HP, or Horizontal Property, a legal concept that allows for multiple constructions on one lot, resulting in a handful of low-rise structures congregated together in a high-density layout.
House MF / spaceworkers

-
Architects: spaceworkers
- Area: 540 m²
- Year: 2018
Jordão House / FGMF
Building History: Croatia's Secluded Homes Rethinking Tradition

Croatia has long been a crossroads of culture. Located along the Adriatic Sea, it borders five countries and has some of the richest biodiversity in Europe. The built environment reflects influences from Central Europe and the Mediterranean, as well as both the Roman and Byzantine Empires. Today, a series of new housing projects are reinterpreting the country's past as architects and designers look to reimagine what the future holds.




















.jpg?1604935737)


.jpg?1602872196)


.jpg?1602872084)












































.jpg?1593672566)

.jpg?1593672763)
.jpg?1593672714)




