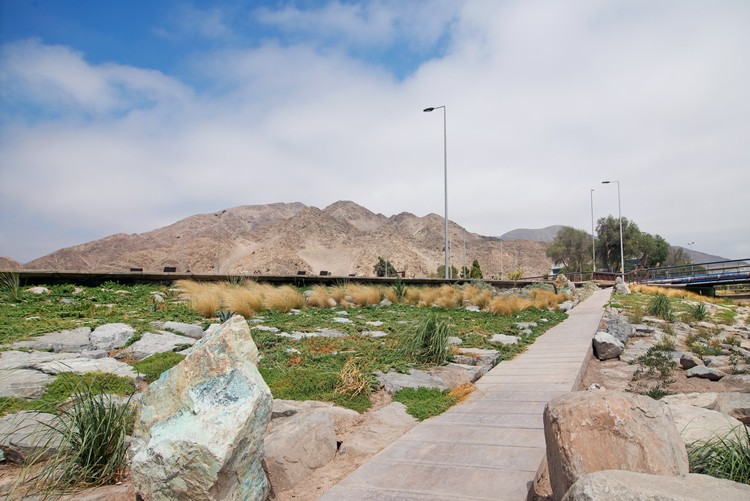
The Un-Habitat or the United Nations agency for human settlements and sustainable urban development, whose primary focus is to deal with the challenges of rapid urbanization, has been developing innovative approaches in the urban design field, centered on the active participation of the community. ArchDaily has teamed up with UN-Habitat to bring you weekly news, article, and interviews that highlight this work, with content straight from the source, developed by our editors.
In order to support local governments in developing countries to implement the New Urban Agenda and the Sustainable Development Goals, UN-Habitat has created the Participatory Incremental Urban Planning Toolbox, “a step-by-step methodology to assess, design, operationalize and implement urban planning processes”. The guideline proposes a timeline of phases, blocks, and activities, helping city leaders, stakeholders, and the community to have a comprehensive and strategic overview of the whole strategy.







Proloog_SeoulValleyAerial-1200px.jpg?1606728853)

Proloog_InsideOutside-1200px.jpg?1606728842)
Proloog_websize-1200px.jpg?1606728874)
HenningLarsen_OfficeRooftopTerrace-1200px.jpg?1606728811)






























_Gent_Onuzi.jpg?1603920105)











.jpg?1603384634)














