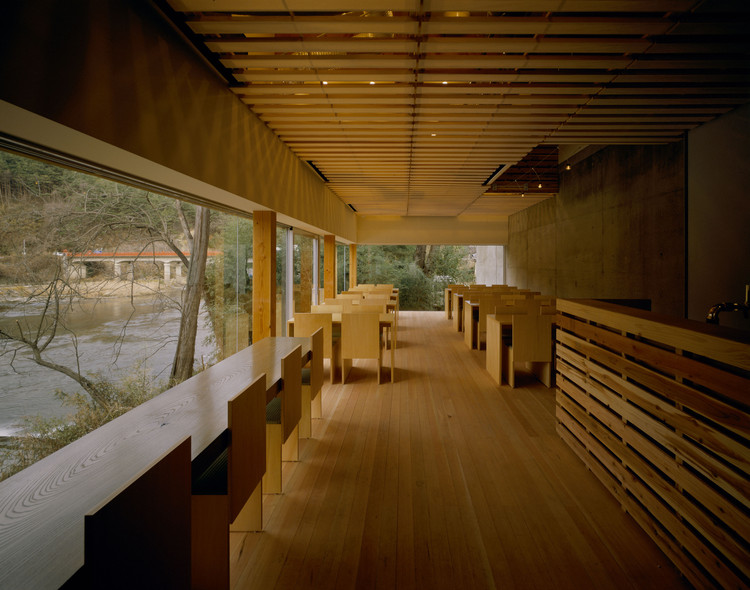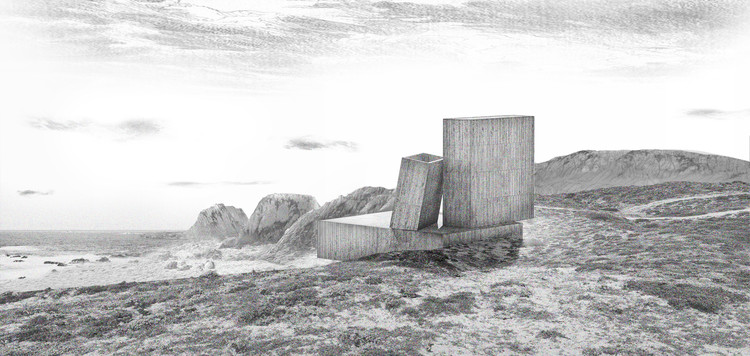Japan's renowned architect Kengo Kuma is the latest to feature in PLANE—SITE's video series Time-Space-Existence, exploring the inner workings of his Tokyo office and how the Japanese financial crisis of the early 1990s shaped his firm.
Pritzker Prize 2016: The Latest Architecture and News
Kengo Kuma Explains How His Architectural Style was Formed by Financial Crisis
It’s Elementary (Not): On the Architecture of Alejandro Aravena

When reading about the work of Alejandro Aravena, it can sometimes seem like two distinct discussions: one about his widely praised social housing innovations, and another about his impressive (albeit more conventional in scope) buildings for universities and municipalities. In this post originally shared on his Facebook page Hashim Sarkis, the Dean of the MIT School of Architecture and Planning, connects the two apparently separate threads of Aravena's architecture, discovering the underlying beliefs that guide this year's Pritzker Prize winner.
Much of the work of Alejandro Aravena, whether designed alone or with the group ELEMENTAL, embodies a eureka moment, a moment where after a careful interrogation of the program with the client, the architect comes up with a counterintuitive but simple response to the charge. (For the computer center at the Catholic University, the labs have to be both dark and well-lit. For the social housing in Iquique, instead of a full good house that you cannot afford, you get a half good house that you can). In turn, these simple equations are embodied in buildings that usually acquire similarly simple forms. The clients and occupants repeat the “aha” with Aravena’s same tone and realization. “If I cannot convincingly convey the design idea over the phone, then I know it is a bad idea,” he says.
AD Round-Up: The Best of Contemporary Chilean Architecture

Chilean architecture, having long stood in the shadow of more established design traditions in Europe and North America, has been catapulted to the forefront of global attention with the news that architect Alejandro Aravena has been named the 41st Pritzker Prize Laureate – the first Chilean to receive the award. He is also the director of this year’s Venice Architecture Biennale, which focuses on the role of architects in improving the living conditions of people across the globe, especially in cases where scarce resources and the “inertia of reality” stand in the way of progress.
2016 Pritzker Prize Winner Alejandro Aravena's Work in 15 Images

Alejandro Aravena is the first Chilean architect to ever receive a Pritzker Prize. Praised for reviving the socially engaged architect, the 48-year-old architect and executive director of ELEMENTAL has proved architecture's ability to solve pressing global issues through his diverse portfolio. Read on to see 15 projects that exemplify Aravena's contribution to architecture so far.
Three Years in Villa Verde, ELEMENTAL’s Incremental Housing Project in Constitución, Chile
Where were you when it happened? On February 27, 2010 an 8.8-magnitude earthquake and subsequent tsunami struck Chile, causing destruction across the country. Ask any Chilean what they were doing at the time, and they will have a story to tell.
Oriana Pinochet Villagra and her family were in Constitución when the ground started to shake. A town centered around the forestry industry, Constitución is surrounded by green mountains, and situated where the Maule river meets the Pacific Ocean.
It was one of the cities most affected by the earthquake in 2010. The ocean water flooded the river, wrecking everything that the earthquake hadn’t already destroyed. Those that lived along the riverbank were left in the street with mud burying their houses -- Oriana's family lost 30 years of memories.
Almost six years after the natural disaster, we visited Constitución where Oriana Pinochet showed us one of the major reconstruction projects in the city: Villa Verde Housing, a residential neighborhood for 484 of the affected families. With partial financing from housing subsidies and based on the idea of incremental housing, the project is designed by ELEMENTAL, the “Do Tank” of 2016 Pritzker Prize laureate, Alejandro Aravena.
Alejandro Aravena Wins 2016 Pritzker Prize

Alejandro Aravena has been named as the winner of the 2016 Pritzker Prize. Highlighting his dedication to improve urban environments and to address the global housing crisis, the Pritzker Prize jury praised the way in which the Chilean architect has "risen to the demands of practicing architecture as an artful endeavor, as well as meeting today's social and economic challenges." Aravena is the 41st Pritzker Prize laureate and the first Chilean to receive the award.
At 48 years of age, Aravena has a large portfolio of private, public and educational projects in Chile, the USA, Mexico, China and Switzerland. But perhaps more notably, through his “Do Tank” firm ELEMENTAL he has managed to build 2,500 units of social housing, engaging in the public housing policies of governments where he works and taking an opportunistic approach to market forces to generate a powerful impact on lower-income communities.
"Alejandro Aravena epitomizes the revival of a more socially engaged architect, especially in his long-term commitment to tackling the global housing crisis and fighting for a better urban environment for all,” explained the Jury in their citation. “He has a deep understanding of both architecture and civil society, as is reflected in his writing, his activism and his designs. The role of the architect is now being challenged to serve greater social and humanitarian needs, and Alejandro Aravena has clearly, generously and fully responded to this challenge."
Innovation Center UC - Anacleto Angelini / Alejandro Aravena | ELEMENTAL

-
Architects: Alejandro Aravena | ELEMENTAL
- Area: 8176 m²
- Year: 2014
-
Manufacturers: Dermetall, Hunter Douglas, Nuprotec
-
Professionals: Sirve S.A.
Casa OchoQuebradas / ELEMENTAL

Elemental's design for Casa OchoQuebradas draws on the rugged landscape of its site, a cliff on the coast of Chile, to create a rugged, even primitive weekend house design of concrete volumes. Inspired by their idea that "a weekend house is ultimately a kind of retreat where people allowed themselves to suspend the conventions of life and go back to a more essential living," the house is a simple composition which incorporates such features as a main room which can be opened up to the outdoors and a central open fire.
More on Casa OchoQuebradas after the break
ELEMENTAL Proposes Pedestrian Path To Connect Districts of Santiago

ELEMENTAL has given us details on a proposed 14.5 km pedestrian and bike path within Santiago, Chile that will run along the base of San Cristobal Hill and connect the city's many distinct communities. According to ELEMENTAL, the proposal - named "Metropolitan Promenade" - seeks to facilitate the use and quality of the city's public spaces.
The total project will cost about $16 million USD and will be constructed in two stages. The first is expected for March 2015 and will deal with 7.2 kilometers in the western sector of the park. The second stage, which should be ready in September 2015, will complete the following 7.3 kilometers in the eastern sector of the park.
Read the full architect's description, after the break.
Common Sense in Sustainable Architecture

There are very few sceptics who would question the importance of increasing sustainability in architecture. The enhanced social value through better living conditions, physical value in a healthier and less-polluted environment, long-term monetary value via reduced operating and maintenance costs, and ethical value through fairness to future generations are self-evident.
But despite this agreement, the inertia of decision makers in finance and politics who are preoccupied with short-term cycles has slowed the pace of change, and distracts architects and engineers from focussing upon ways to integrate greater sustainable performance into their designs and projects.
ELEMENTAL's "Half-Finished" Housing Typology: A Success in All Circumstances

Since they first developed the typology for their Quinta Monroy project in Iquique, Chile, the "half-finished home" has become something of a signature for ELEMENTAL: they have used the technique in multiple cities in Chile, as well as their Monterrey Housing project in Mexico. The typology began life as a way of dealing with extremely low budgets, allowing governments to provide housing to citizens at incredibly low prices, but nevertheless creating homes that would provide for the needs of residents and even gain value over time. Now, they have applied the theory to their Villa Verde Housing project, published just last week on ArchDaily.
Read more about the typology, and how it has been applied at Villa Verde, after the break...










.jpg?1453730339)






































