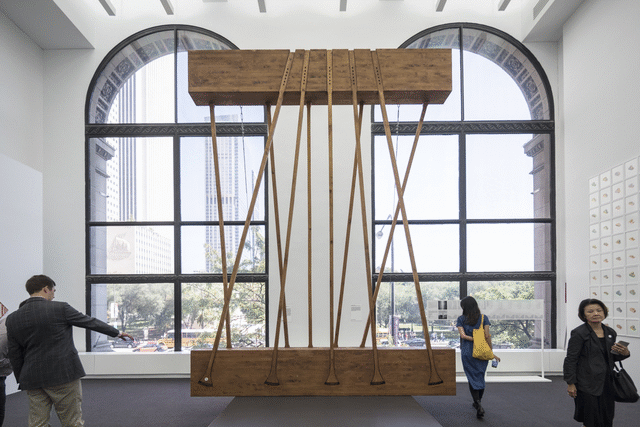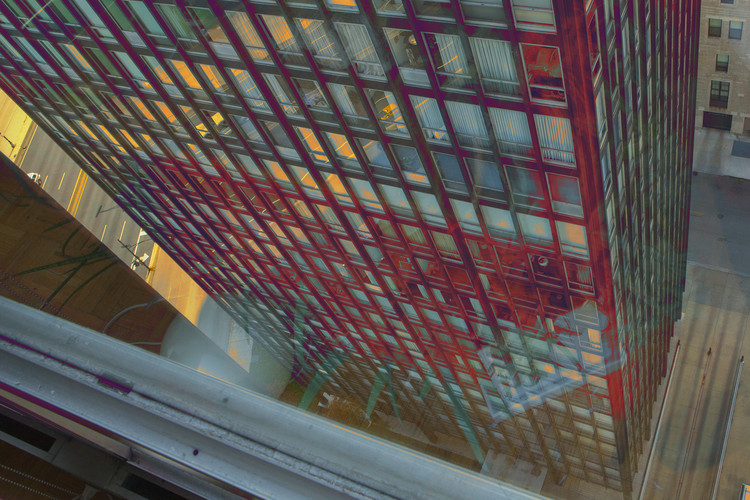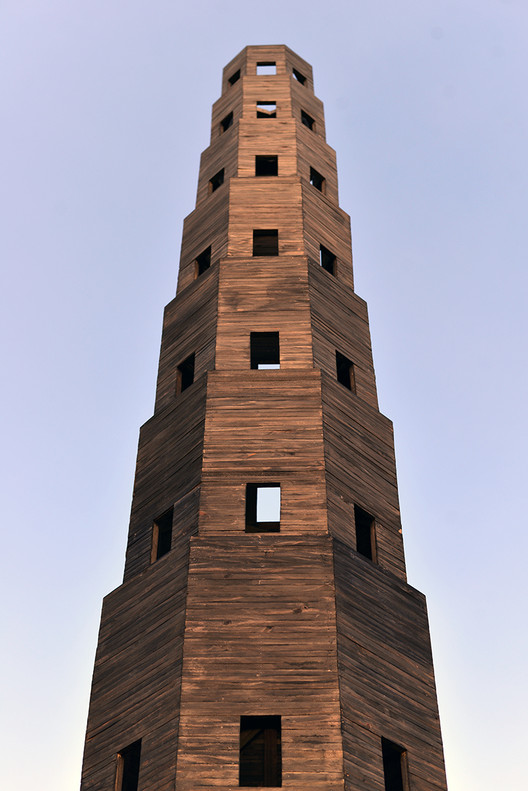
If today technologies are emerging for different forms of representation and interaction with drawing, understanding how architects communicate through hand-drawn strokes can be essential to delve into the topic of architectural visualization. Through the simplicity of gestures, small texts or a collage of references, it is possible to translate ideas in an innovative way, unlike the ways that a render can present. For this reason, we highlight here the work of great names such as Lina Bo Bardi, Renzo Piano, Pezo von Ellrichshausen and Mikkel Frost, who, using different techniques, reveal different ways of representing a project.


















.jpg?1505616851)
.jpg?1505616994)
.jpg?1505616940)
.jpg?1505616970)





















.jpg?1470992306)
.jpg?1471021982)

.jpg?1471021974)
.jpg?1470992306)
.jpg?1465223729)
.jpg?1465223861)
.jpg?1465223840)
.jpg?1465223736)
.jpg?1465223799)








