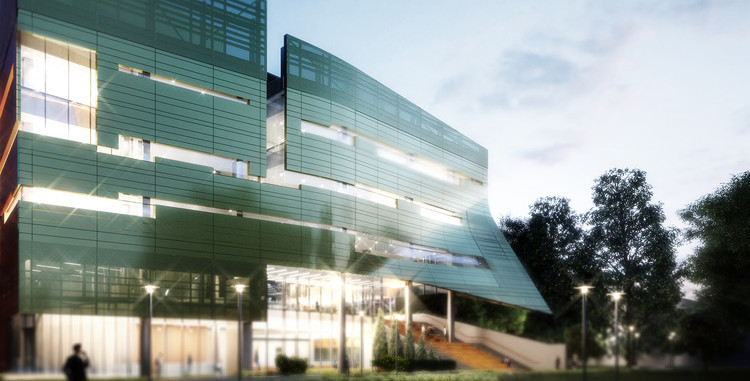
NEOM - or "new life" in a blend of Greek and Arabic- is a new urban development planned by the Kingdom of Saudi Arabia. Imagined as a cross-border city located in the northwest of the country, it aims to diversify the economy and reduce its dependence on oil. With promises of sustainability and innovation, the mega development has grabbed global attention with its 10 distinct regions.
It is conceptualized as a cutting-edge metropolis, aspiring to emerge as a worldwide epicenter for groundbreaking advancements and an exemplar of eco-friendly lifestyles. Since its announcement in 2017, NEOM has revealed the plans for 10 central regions, featuring a 170km long skyscraper, a futuristic ski resort, an upside coastal hotel, a tourism destination in a mountainous valley, and many more.











































































