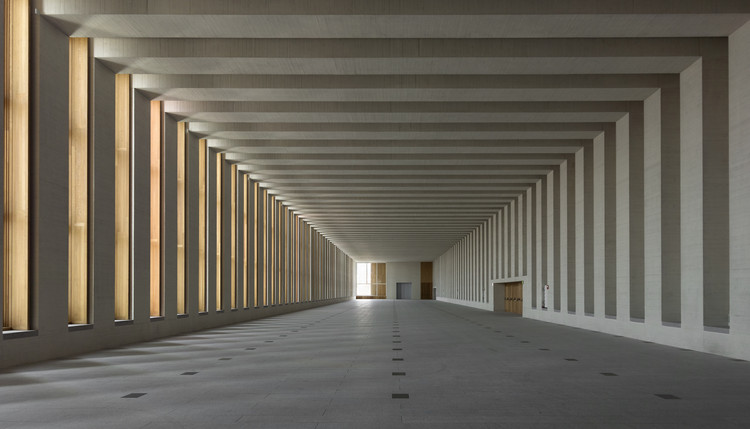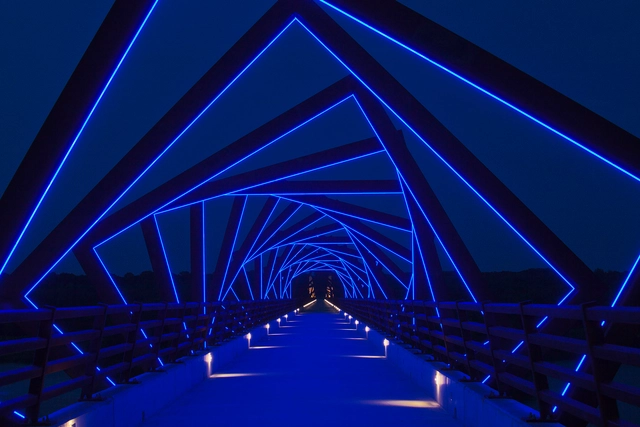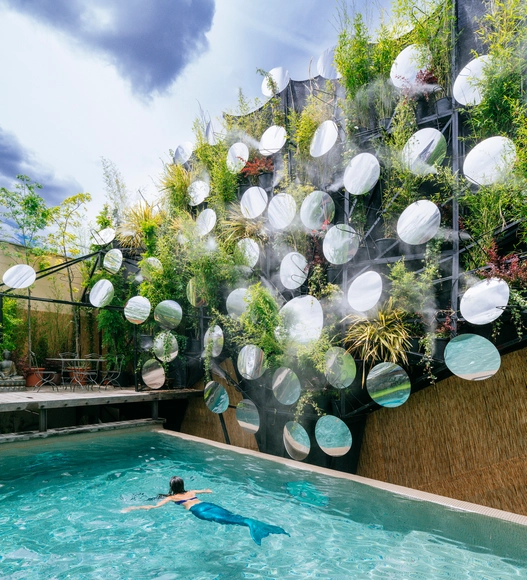
At the Rio 2016 Olympics, Studio GTM Cenografia developed a temporary installation for Nike. The space, inspired by containers and industrial sheds, occupies a total area of 600 square meters and was built in a metallic structure and wrapped in galvanized trapezoidal tiles. The cube used in the project is an installation from Brazilian artist and designer Muti Randolph, one of the pioneers of digital illustration in Brazil.
Our friends from ArchDaily Brasil talked with the architect Daltro Mendonça (GTM Cenografia) to find out more details on material choices and the execution of the project.

























































_12.jpg?1467207351&format=webp&width=640&height=580)




























