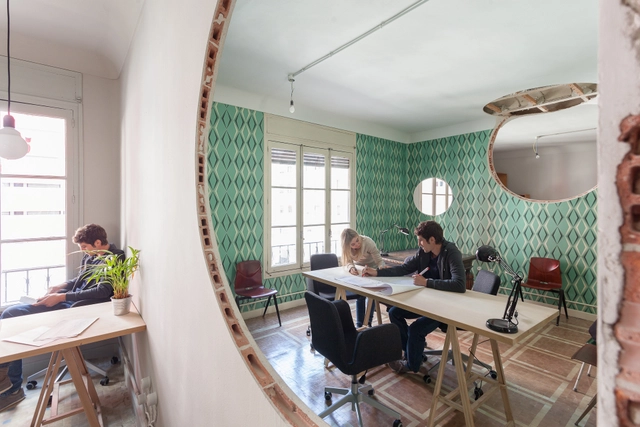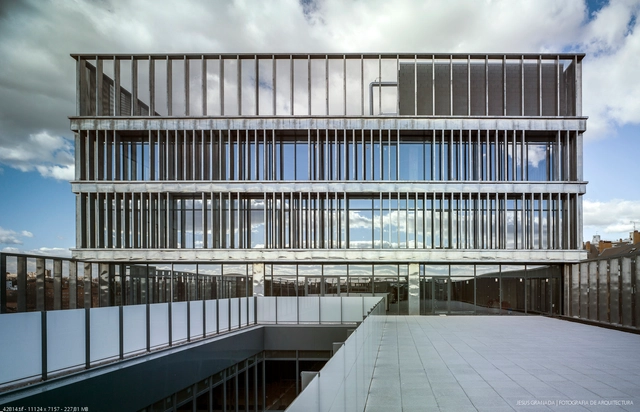
-
Architects: AGi Architects
- Area: 300 m²
- Year: 2015
-
Professionals: Aureolighting


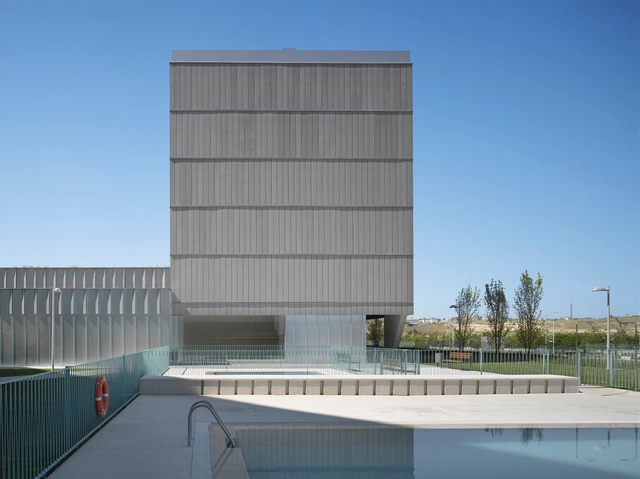
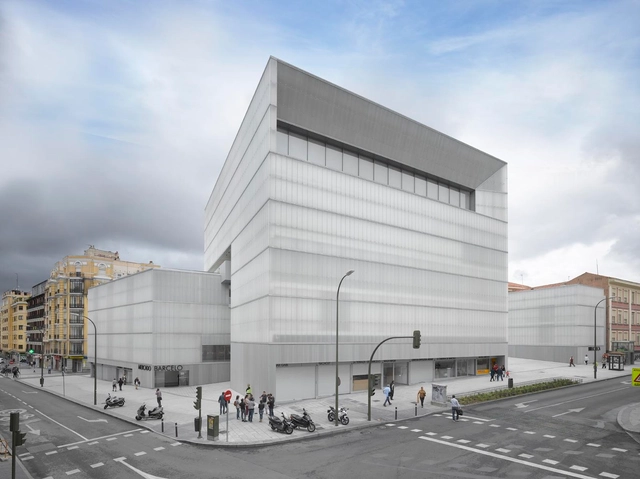

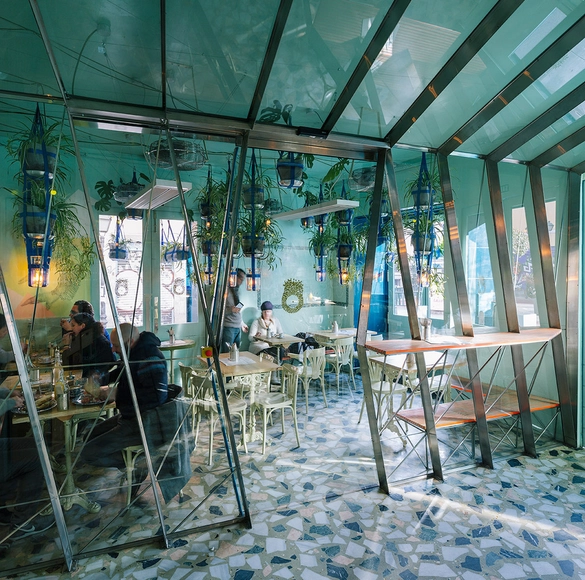

Miguel de Guzmán, a noted photographer and Spanish audiovisual producer, has shared with us one of his most recent works. MOON is the lighting project by Brut Deluxe that has taken Madrid's Gran Vía, delivering a perfect urban setting for the year-end celebrations. This context is also the location of a new film by Imagen Subliminal, who has already delighted us in the past with audiovisual proposals for projects like The POP-UP House and Casa del Espinar. The full Moon, after the break.

"All I Own House is a project that materializes the interior of a house through its inhabitant's personal belongings," say PKMN Architectures about their All I Own House, a small customizable home and studio for client Yolanda Pila of ERREPILA Design Studio. Built in a small neighborhood in northern Madrid, the single-storey house belonged to the client's grandmother. Now, it serves all the functions required of Yolanda's dynamic living and working style.

A team of architects from Rome have been announced as winners of CTRL+SPACE’s ideas competition for a digital arts museum in central Madrid. The competition challenged teams to envision a 21st-century contemporary arts museum that embodies technology as an “integrated medium of work” and questions the meaning of “public access.”
The winning proposals, after the break.

Starting January, the City of Madrid will close off 190 hectares of its central core to traffic, expanding its restricted vehicular areas to 352 hectares. Vehicles not belonging to residents within the city’s four most central barrios will be restricted to large avenues. If a vehicle enters the car-less zone, and does not have access to one of the 13 official parking lots, the owner will be automatically ticketed €90 ($115 U.S). The new legislation is part of a larger goal to completely pedestrianization central Madrid by 2020.
