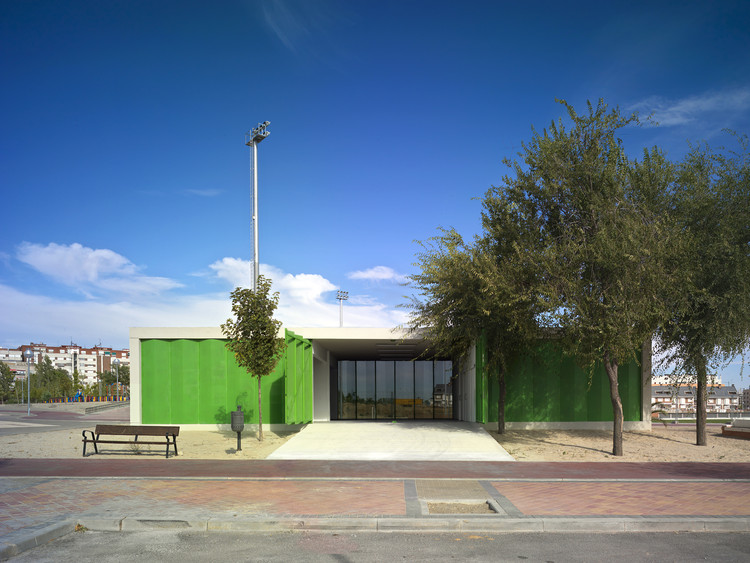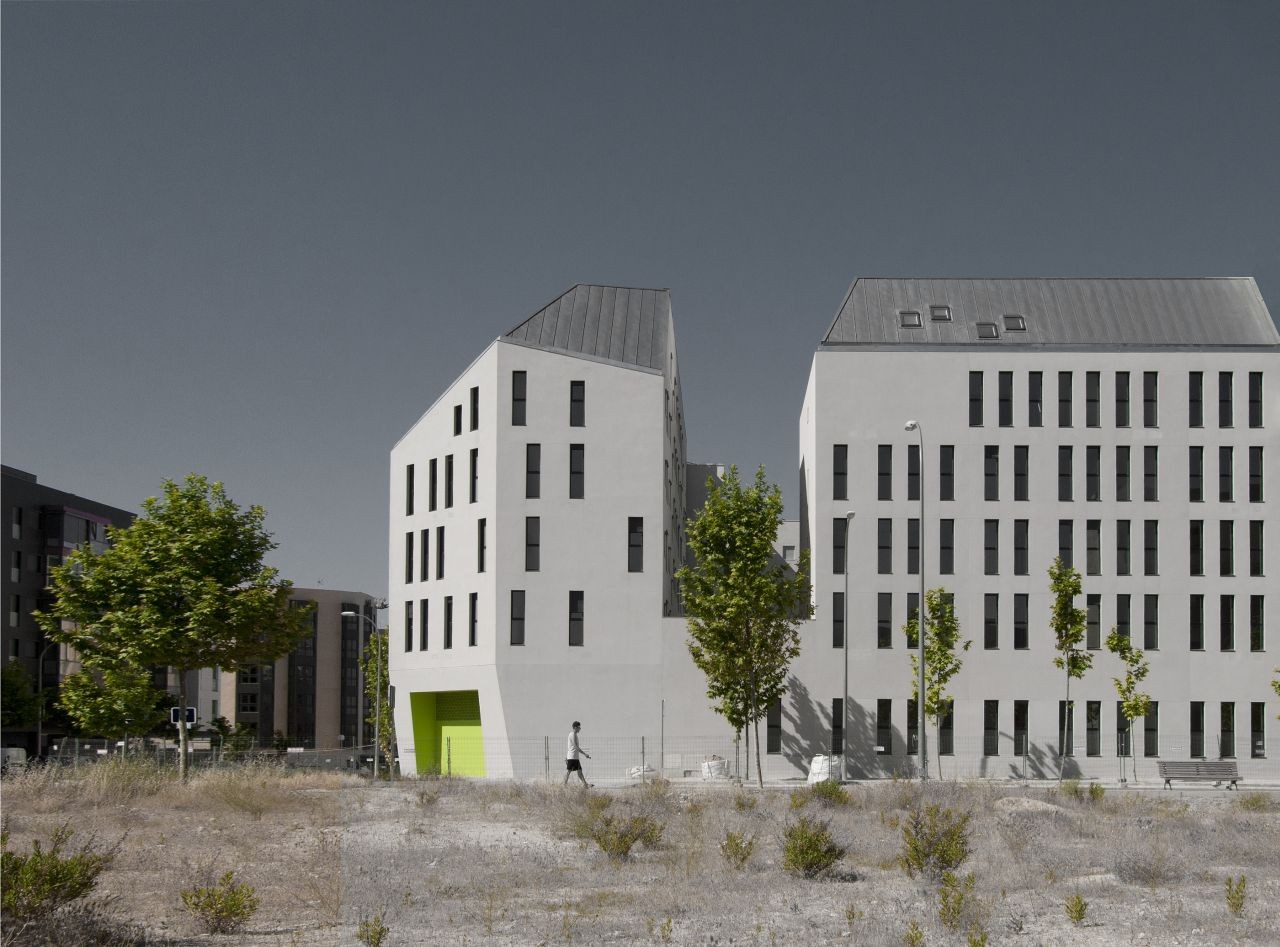
Madrid: The Latest Architecture and News
The WAYRA - IE Master in Work Space Design Challenge

IE School of Architecture and Design has reached an agreement with WAYRA TELEFÓNICA to organize a Design Challenge with the students of the Master in Work Space Design.
The challenge will consist in looking for ideas to re-design their astonishing 12.000 square foot premises located in the 8th floor of the historic building of Telefónica in Gran Vía, the heart of Madrid.
WAYRA is a start-up accelerator belonging to IT giant TELEFÓNICA, with presence in more than twelve countries through their network of WAYRA Academies, where they host and mentor young startups for a year.
Meeting bar Plaza Castilla / Losada García arquitectos

-
Architects: Losada García arquitectos
- Area: 105 m²
- Year: 2013
-
Manufacturers: AQUAPANEL, Knauf
Google Madrid HQ / Jump Studios

-
Architects: Jump Studios
- Year: 2013
-
Manufacturers: De Vorm
-
Professionals: Artelia, Construcía, Indra, Deerns
In Progress: Aluminum House / Fran Silvestre Arquitectos

Architects
Location
Madrid, SpainArchitect in Charge
Fran Silvestre, Jordi Martínez, María José SáezCollaborator Architect
Fran Ayala, Ángel FitoArea
95803.0 sqmPhotographs
Location
Madrid, SpainPhotographs
Diego Opazo, Fran Silvestre ArquitectosArea
95803.0 m2
Playa Mayor Services Building UAM / MTM Arquitectos

-
Architects: MTM Arquitectos
- Area: 26090 m²
- Year: 2012
-
Professionals: FEROVIAL – AGROMAN S.A., Grupo JG, IDEEE
Workspace Lavapies Market / Colectivo PEC
8 B Nave / Arturo Franco

-
Architects: Arturo Franco
- Year: 2009
Vivienda La Florida / Otto Medem de la Torriente

-
Architects: Otto Medem de la Torriente
- Area: 1270 m²
- Year: 2011
Pabellones De Arbolado / Israel Alba

-
Architects: Israel Alba
- Area: 160 m²
- Year: 2009
-
Professionals: RODESI S.L, MK2
Think Sol, International Ideas Competition

As part of the Architecture Week in Madrid, the "Past, Present and Future of Sol" exhibition was inaugurated and the brief for the International Ideas Competition was publicated.
PIENSA SOL is a reflection about the future of Madrid's Puerta del Sol plaza. Its objective is to compile proposals through an international ideas competition to profile the path of its evolution looking to improve the Puerta del Sol context. To get to this objective PIENSA SOL is planned in a structured process base in four complementary phases: COMPETITION, EXHIBITION, CITIZEN PARTICIPATION AND REFLECTION.
Conde Duque / Carlos de Riaño Lozano

-
Architects: Carlos de Riaño Lozano
- Area: 29262 m²
-
Professionals: Edhinor, U.T.E. F. MOLINA – GEOCISA, PECSA, CPA y VIAS, OTEP INTERNACIONAL
Social Housing in Madrid / Iñaqui Carnicero Architecture Office

-
Architects: Iñaqui Carnicero Architecture Office
- Year: 2012
-
Professionals: Isolux Corsan, JG, Mecanismo
Urban Shelter / MYCC

ONO Corporate Headquarters / ACXT

-
Architects: IDOM
- Area: 13750 m²
- Year: 2013
-
Professionals: Noemí Barbero Zumalacárregui, POLIEDRO
IE's Master in Architectural Management and Design

IE School of Architecture & Design through its unique combination of design, innovation and management, expands the boundaries of traditional architectural education. IE welcomes students who seek challenges and aspire to become leaders in the dynamic world of architecture and design.













































































