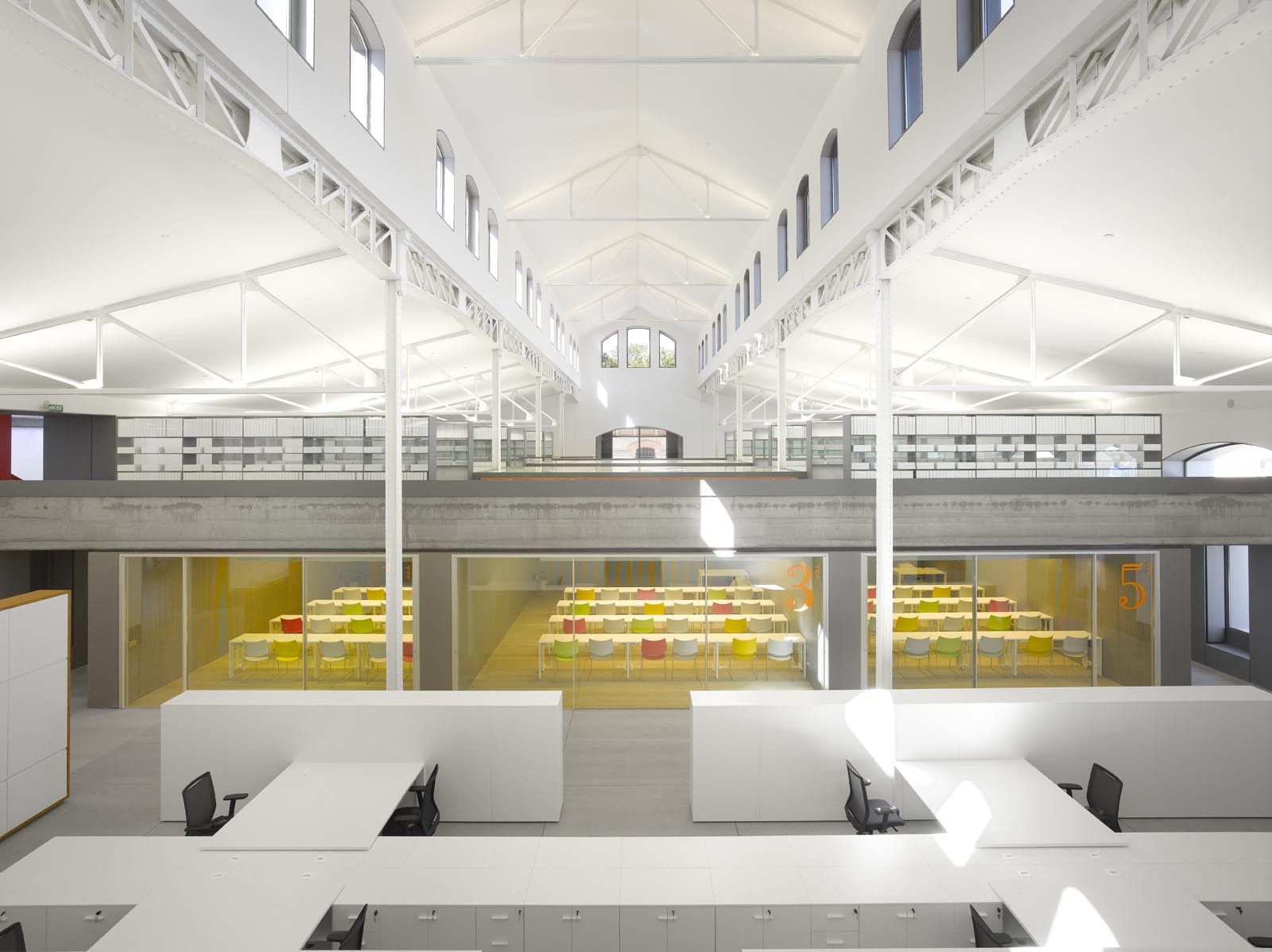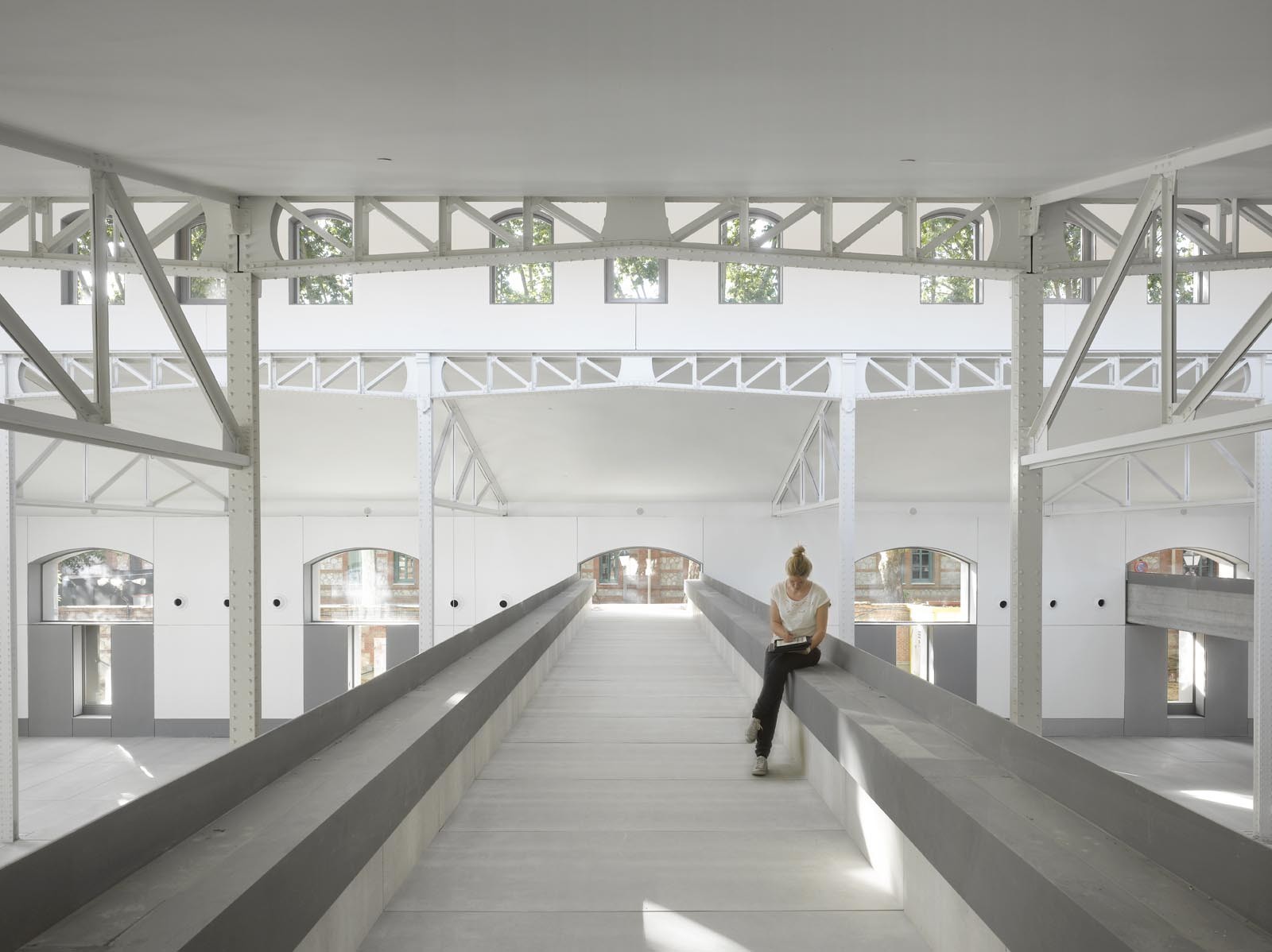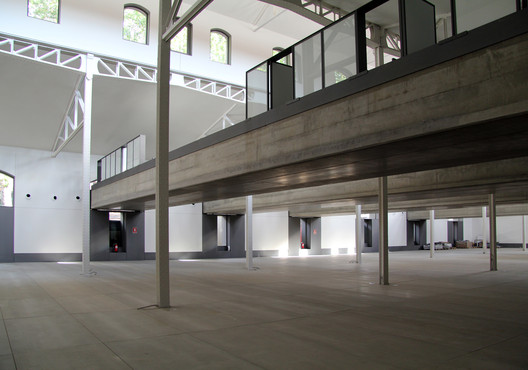
-
Architects: ENSAMBLE STUDIO
- Year: 2012
-
Photographs:Roland Halbe

Text description provided by the architects. Madrid’s Old Slaughterhouse is becoming an important Center for Contemporary Creation in Madrid, organizing architecture competitions that can give rise to proposals that will recover its 148 300 m2 to house creative processes, artistic training and participatory dialogue between the arts.





















.jpg?1430360039)
.jpg?1430360010)

.jpg?1430359925)

.jpg?1430359858)
.jpg?1430360268)

.jpg?1430359782)
.jpg?1430359841)
.jpg?1430359766)
.jpg?1430360233)
.jpg?1430360191)
.jpg?1430360158)
.jpg?1430360106)
.jpg?1430360095)
