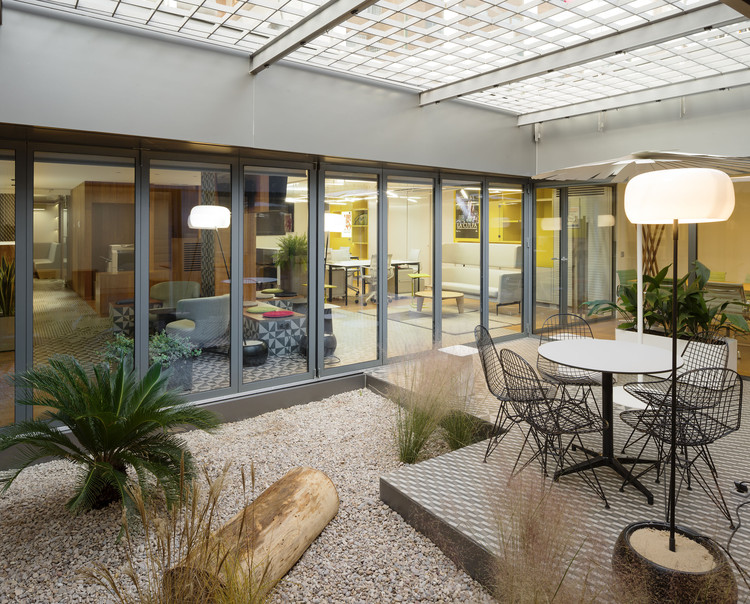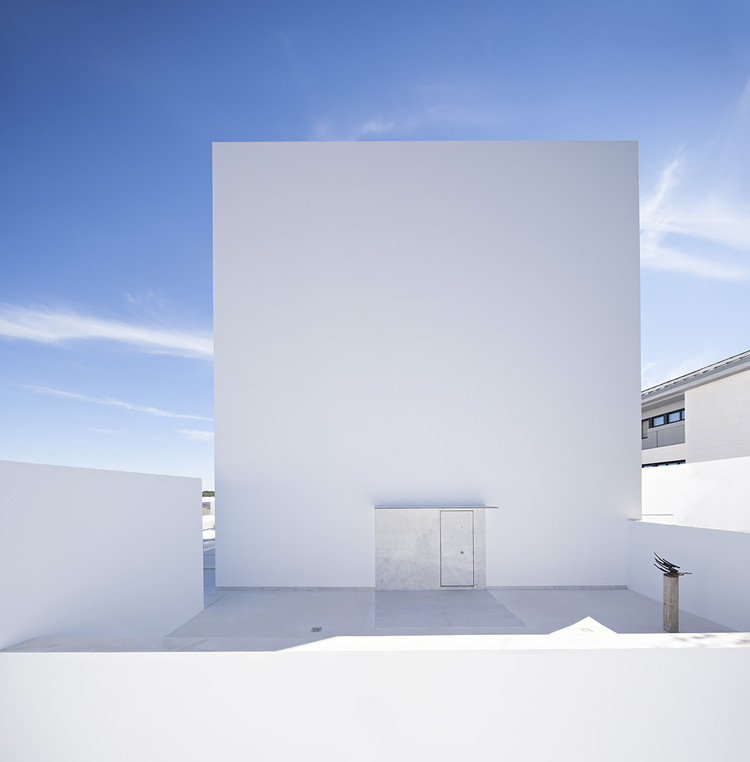
Madrid: The Latest Architecture and News
A chalet in Madrid´s sky / Idoia otegui_arquitectura

-
Architects: Idoia otegui_arquitectura
- Area: 200 m²
- Year: 2015
-
Professionals: Alser contrucciones S.L.
Duplex in Madrid / Marta Badiola + Jorge Pizarro

-
Architects: Marta Badiola + Jorge Pizarro
- Area: 225 m²
- Year: 2015
-
Professionals: Rmc Mettron S.L.
Bathyard Home / Husos Architects

-
Architects: Husos Architects
- Area: 130 m²
- Year: 2015
-
Professionals: Atipical, Husos, Divitec, Mecanismo, Verticales Forme
7 ECO LOFT / José María de Lapuerta + Paloma Campo
.jpg?1456112578)
-
Architects: José María de Lapuerta, Paloma Campo
- Area: 700 m²
- Year: 2014
-
Professionals: AUSTRAL, BEDV arquitectos
Los Olivos 53 Houses and 58 Garages / Espaciopapel
Raumplan House / Alberto Campo Baeza
Hernandez Residence / Daniel Valle
Madrid Rejects Current Renovation Plans for Real Madrid’s Santiago Bernabéu Stadium

At the beginning of 2014, gmp was selected through a competition to redesign Real Madrid’s Santiago Bernabéu stadium, as part of a larger project being implemented by Real Madrid president Florentino Pérez. In addition to expanding the capacity of the stadium and covering it with a metallic, retractable roof, the project consisted of constructing a 12,250 square meter retail center and hotel, and an underground parking lot for up to 600 cars.
Now, however, the Madrid City Council has rejected the current renovation plan for the stadium. Speaking with local media, Chief of Sustainable Urban Development, José Manuel Calvo, explained that the current authorities will only support projects that are “consistent with public interest, [that] don’t involve new uses of public land and that are confined exclusively to the area currently occupied by the stadium’s facilities.”
Arup Releases Report Envisioning a Greener Madrid

Arup’s Foresight + Research + Innovation, Madrid Sustainability and Master Planning, and Landscape Architecture teams have released Madrid + Natural, a series of guidelines to address climate change within the city.
The forward-thinking report to seeks to provide “multiple nature-based solutions to regulate Madrid’s urban environment and respond to problems like pollution, increased heavy storm events, drought, periods of abnormally hot temperatures, and local biodiversity loss.”
Covered Riding Arena Refurbishment / BETA.ø architecture office

-
Architects: BETA.ø architecture office
- Year: 2014
Biombombastic / elii

-
Architects: elii
- Area: 24 m²
- Year: 2015
-
Professionals: Dionisio Torralba Construcciones
Gust Restaurant / Zooco Estudio

-
Architects: Zooco Estudio
- Area: 394 m²
- Year: 2015
Madrid Río Wins Harvard's Veronica Rudge Green Prize in Urban Design

Madrid Río, a 120-hectare linear park that transformed the banks of Madrid's Manzanares River, has been awarded the Harvard Graduate School of Design's 12th Veronica Rudge Green Prize in Urban Design. Designed by Burgos & Garrido, Porras & La Casta, Rubio & Álvarez-Sala, and West 8, the public park completed its final phase this year - 10 years after being announced as winner of project's international competition.
“The decision to award Madrid Río the Green Prize in Urban Design was motivated by the jury’s desire to highlight the potential for thoughtfully planned and carefully executed mobility infrastructures to transform a city and its region,” commented jury chair Rahul Mehrotra, Professor of Urban Design and Planning at Harvard GSD. “The extent to which the project harnesses the deployment of new infrastructures as an opportunity to repair and regenerate the city through carefully articulated design interventions is particularly valuable within the context of contemporary urbanization globally.”
Rafael de La-Hoz Designs New Headquarters for Real Madrid

With a “well-balanced” proposal, according to the jury, Spanish firm Rafael de La-Hoz Arquitectos has been selected to design the new corporate headquarters for Spanish soccer team Real Madrid.
Carried out in collaboration with building company Ferrovial Agromán, the winning proposal aims at “unifying all services, modernizing administrative offices and, more generally, addressing the challenges of the future,” according to the firm.
Garden and Playspace / Moneo Brock Studio

-
Architects: Moneo Brock Studio
- Area: 8180 ft²
-
Professionals: Construcciones Venancio Ramos S.L, Paisajes Pensados
Prointel Offices / AGi Architects

-
Architects: AGi Architects
- Area: 300 m²
- Year: 2015
-
Professionals: Aureolighting














.jpg?1456495160)























.jpg?1449882975)


























