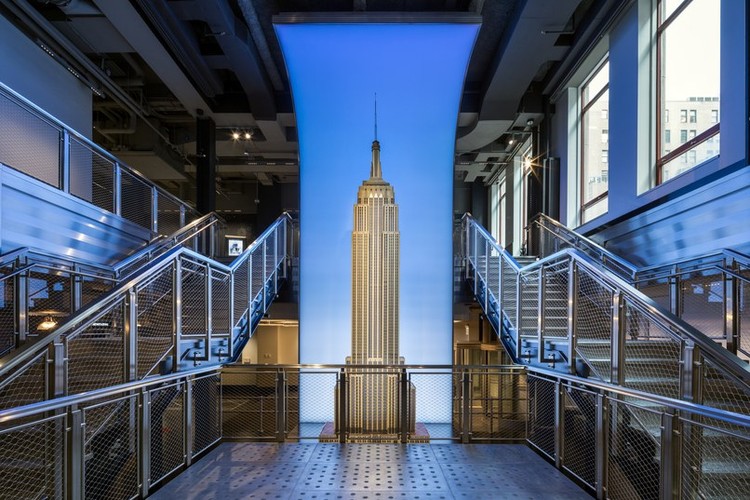
As part of the first phase in an extensive rebuilding project, the Empire State Building Observatories have a newly renovated entrance. Created by a team of architects and designers, the renovation aimed to transform visitor experience of the Art Deco skyscraper and its history. The 34th Street entrance was renovated for better flow, and to showcase a technology-driven lobby space. The project is the first in a multi-part rebuilding of the tower, which will be completed by late 2019 and include both digital hosts and a new lighting ceremony installation.















