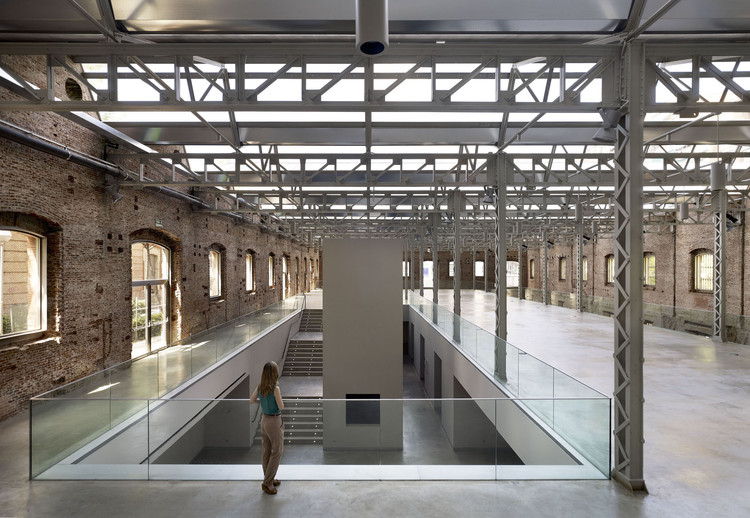
-
Architects: Atelier Alter Architects
- Area: 2880 m²
- Year: 2018
-
Manufacturers: Cement, Habito, Jinyang



The construction of a new 150,000m2, 320m tall tower is underway in Guangzhou, China under the leadership of Mexican architect Francisco Gonzalez-Pulido: FGP Atelier. The project, titled the Guangzhou International Cultural Center (GICC), takes a holistic approach to design, combining architectural, engineering, environmental, functional, and technological principles to create a landmark for the ages.





NextOffice’s Sadra Artists Forum is a public cultural center to be located in the arid suburban town of Sadra. Consisting entirely of low-lying or subterranean building levels, the project's unique structure contrasts the surrounding urban area and uniquely shapes the relationship between interior and exterior spaces.

Antakya Atatürk Stadium of Hatay, Turkey, was originally built in 1950 but closed recently due to its inability to meet growing demand. In a new public project titled Green Wings, ONZ Architects aim to transform this former urban center into a new park with a cultural hub.

In their recently completed thesis project, Sebastian Siggard, Neemat Azizullah, and Thomas Ron propose the revitalization of a 19th century Parisian water reservoir into a new cultural hub. Addressing growing social issues and inequality across Europe, the project, titled “New Parisian Stories,” promotes social interaction in an effort to create a more integrated and cohesive society. Two primary questions motivate their design: With the 2024 Olympics games coming to Paris, what role can architecture play in capturing the opportunities and potential of such events? And how can architecture better the lives of those lowest in society while also creating social and sympathetic spaces for people of all languages, cultures and ages?



A historic site in the heart of Basel will soon be revived as Kaserne Cultural Center, the city’s new urban hub by Focketyn Del Rio Studio.
The 45 million CHF (44.7 million USD) transformation project is the first publicly-funded large facility in the Kleinbasel district, and will unite and unlock two previously disconnected and enclosed spaces on the Rhine River. The 9,000 sqm project by the Swiss firm is currently under construction and is expected to be complete in 2021.

