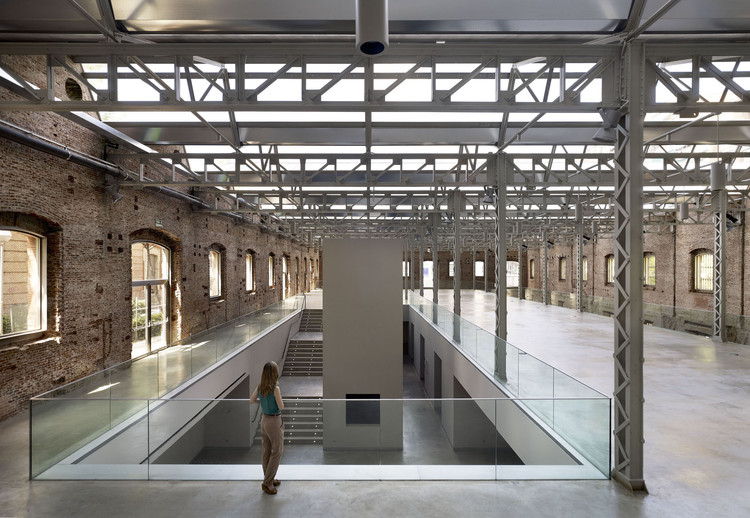
-
Architects: Rafael de La-Hoz
- Area: 6850 m²
- Year: 2013
-
Photographs:Alfonso Quiroga
-
Lighting Consulting: Architectural Lighting Solutions, Antón Amán

Text description provided by the architects. As part of the Daoiz y Verlarde complex of former barracks the objective is to preserve the architecture; a representative sample of Madrid’s industrial and military heritage.

















