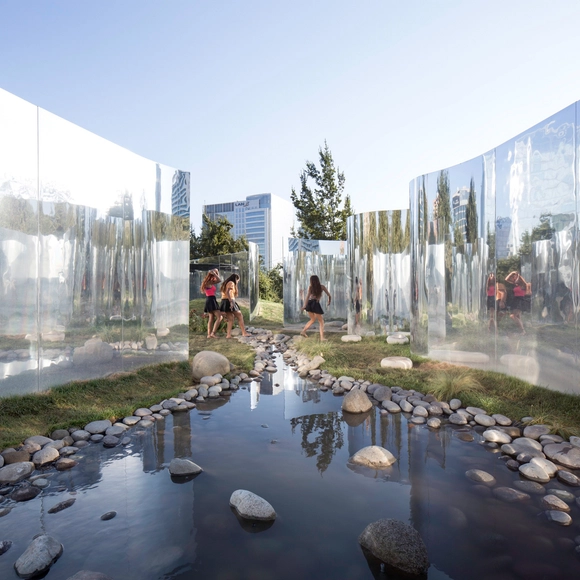
-
Architects: Guillermo Hevia García, Nicolás Urzúa Soler
- Area: 600 m²
- Year: 2016
-
Manufacturers: Hunter Douglas


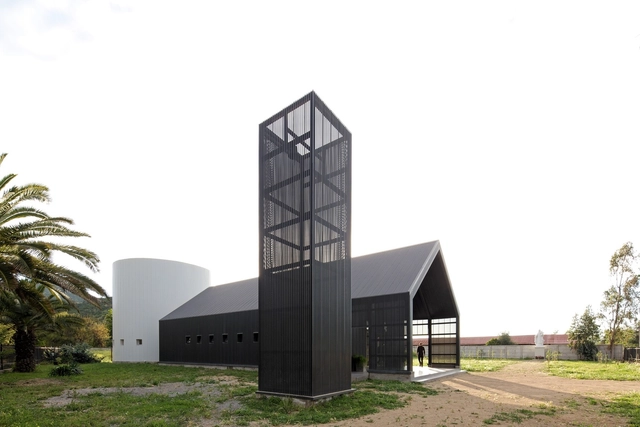

Alvar Aalto was born in Alajärvi in central Finland and raised in Jyväskylä. Following the completion of his architectural studies at the Helsinki University of Technology he founded his own practice in 1923, based in Jyväskylä, and naming it Alvar Aalto, Architect and Monumental Artist. Although many of his early projects are characteristic examples of 'Nordic Classicism' the output of his practice would, following his marriage to fellow Architect Aino Marsio-Aalto (née Marsio), take on a Modernist aesthetic. From civic buildings to culture houses, university centers to churches, and one-off villas to student dormitories, the ten projects compiled here—spanning 1935 to 1978—celebrate the breadth of Aalto's œuvre.

Jyväskylä, a city whose status as the center of Finnish culture and academia during the nineteenth century earned it the nickname “the Athens of Finland,” awarded Alvar Aalto the contract to design a university campus worthy of the city’s cultural heritage in 1951. Built around the pre-existing facilities of Finland’s Athenaeum, the new university would be designed with great care to respect both its natural and institutional surroundings.
The city of Jyväskylä was by no means unfamiliar to Aalto; he had moved there as a young boy with his family in 1903 and returned to form his practice in the city after qualifying as an architect in Helsinki in 1923. He was well acquainted with Jyväskylä’s Teacher Seminary, which had been a bastion of the study of the Finnish language since 1863. Such an institution was eminently important in a country that had spent most of its history as part of either Sweden or Russia. As such, the teaching of Finnish was considered an integral part of the awakening of the fledgling country’s national identity.[1]
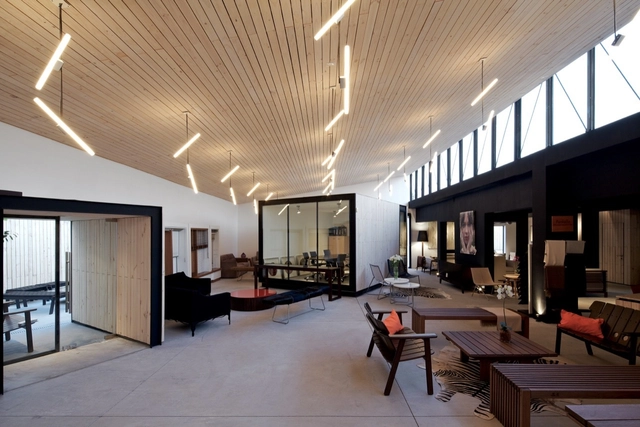


When reading about the work of Alejandro Aravena, it can sometimes seem like two distinct discussions: one about his widely praised social housing innovations, and another about his impressive (albeit more conventional in scope) buildings for universities and municipalities. In this post originally shared on his Facebook page Hashim Sarkis, the Dean of the MIT School of Architecture and Planning, connects the two apparently separate threads of Aravena's architecture, discovering the underlying beliefs that guide this year's Pritzker Prize winner.
Much of the work of Alejandro Aravena, whether designed alone or with the group ELEMENTAL, embodies a eureka moment, a moment where after a careful interrogation of the program with the client, the architect comes up with a counterintuitive but simple response to the charge. (For the computer center at the Catholic University, the labs have to be both dark and well-lit. For the social housing in Iquique, instead of a full good house that you cannot afford, you get a half good house that you can). In turn, these simple equations are embodied in buildings that usually acquire similarly simple forms. The clients and occupants repeat the “aha” with Aravena’s same tone and realization. “If I cannot convincingly convey the design idea over the phone, then I know it is a bad idea,” he says.

Chilean architecture, having long stood in the shadow of more established design traditions in Europe and North America, has been catapulted to the forefront of global attention with the news that architect Alejandro Aravena has been named the 41st Pritzker Prize Laureate – the first Chilean to receive the award. He is also the director of this year’s Venice Architecture Biennale, which focuses on the role of architects in improving the living conditions of people across the globe, especially in cases where scarce resources and the “inertia of reality” stand in the way of progress.

Alejandro Aravena is the first Chilean architect to ever receive a Pritzker Prize. Praised for reviving the socially engaged architect, the 48-year-old architect and executive director of ELEMENTAL has proved architecture's ability to solve pressing global issues through his diverse portfolio. Read on to see 15 projects that exemplify Aravena's contribution to architecture so far.

As announced in October 2015, UAEU professor Yasser Elsheshtawy has been selected to curate the United Arab Emirates pavilion for the 2016 Venice Biennale. Following the Biennale’s theme of Reporting from the Front, Elsheshtawy—who runs the blog Dubaization, a term he coined in 2004 to depict the influence of Dubai on the urban discourse—has chosen to highlight the country’s social housing program, known as Sha’abi housing, which began in the 1970s and continues on to today.
ArchDaily was given the opportunity to speak to Elsheshtawy about the history of the United Arab Emirates’ Sha’abi housing, and what role it might play in informing the urban future of a country that has become renowned for a very different type of architecture. Continue reading for our exclusive interview with Elsheshtawy on this year’s UAE pavilion.

Iñaqui Carnicero and Carlos Quintáns have been selected as co-curators of the Spanish Pavilion at the Venice Architecture Biennale 2016, directed by Chilean architect Alejandro Aravena, under the theme "Reporting from the Front."
Iñaqui Carnicero is an architect and a Visiting Professor at Cornell University, and has been recognized by numerous international awards such as the Design Vanguard Award, AIANY Housing Award, Emerging Architects Award, FAD and COAM Award.
Carlos Quintáns is Professor of the Architectural Construction Department of the A Coruña Architecture School and director of the Tectónica magazine, recognized with awards such as the COAG, FAD or at the Spanish Architecture Biennale.
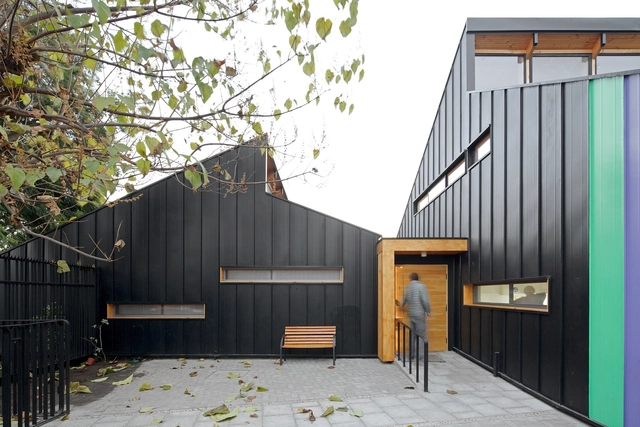
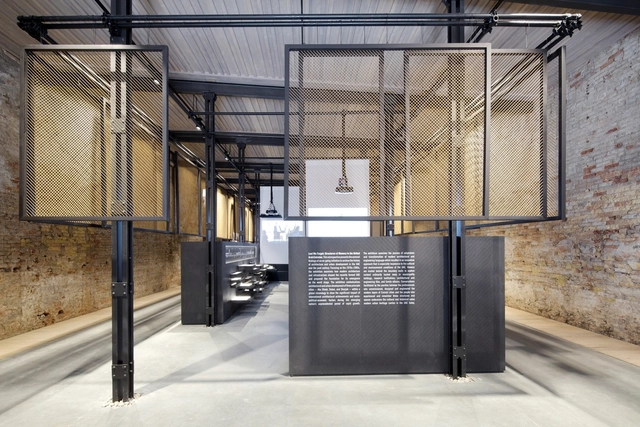
UAEU professor Yasser Elsheshtawy has been appointed to curate the United Arab Emirates' participation at the 2016 Venice Biennale. Elsheshtawy plans to work with a group of selected interns on an exhibition that will reflect the UAE's contribution to the advancement of architecture and culture. A theme for the exhibition has yet to be announced.

Becoming "the Sistine Chapel of Food" required a lot of invisible hard work. As Rotterdam's Markthal turns one year old, MVRDV's Head of Public Relations and Business Development Jan Knikker reflects on how the PR and media hype around Markthal Rotterdam was organized. This article is also supplemented by an interview conducted by ArchDaily with Winy Maas and Jan Knikker, which connects the parallel lines of the building's design and its PR campaign.
If I say that this is a PR story will you believe a single word? Markthal Rotterdam is a PR story with astonishing results: since its opening by queen Maxima in October 2014, our office MVRDV has nearly doubled in size to 110 staff members and it’s still growing. We - and The Financial Times - call it the “Markthal Effect”. In the first year the building reached over 8 million visitors, more than the Eiffel Tower, Bilbao Guggenheim or Tate Modern. 800 articles were published worldwide. It was hailed as a Sistine Chapel for food, a symbol of urban renaissance, a cool place to go. With the roughly 4 million visitors that came from outside of Rotterdam, the city saw its tourism grow.
How did that happen? It would be an easy assumption to think that a great building naturally attracts this kind of attention. But it all started quietly. In 2004 developer Provast and MVRDV won the competition with a plan that resembles the current design, except with one big difference: the colorful art piece which brightens up the inside of Markthal was at that stage also all over the outside facade. In any other city that would have lead to an instant protest movement against the zeppelin hangar covered in a gigantic fruit wallpaper. But not in Rotterdam. Public awareness started only once the construction became noisy.

Today marks one year since Queen Máxima of the Netherlands opened MVRDV's Markthal in Rotterdam to great public fanfare. In the 12 months since this event, the building has come to be recognized by the architectural establishment as being among the most important of MVRDV's designs. Perhaps more interestingly though, it has become widely popular among the general public - on Google you can find references to "Rotterdam's Sistine Chapel" in a variety of languages, and articles about the building have appeared in publications everywhere from Colombia to Vietnam.
MVRDV Head of Public Relations and Business Development Jan Knikker's article, published today on ArchDaily, shows that this widespread recognition was not accidental; it was the result of a widespread and comprehensive PR strategy initiated by MVRDV and carried out by a team that included every one of the building's major stakeholders. It's a fascinating and provocative tale that offers an insight into one of the least trusted facets of architectural practice. However, it also largely ignored one important element that undoubtedly contributed to the building's popularity: its design.
In order to connect the two parallel lines of Markthal's design and its PR campaign, we spoke to Knikker and founder of MVRDV Winy Maas to talk about Markthal, PR, awards and architectural media. Read on for the full interview.