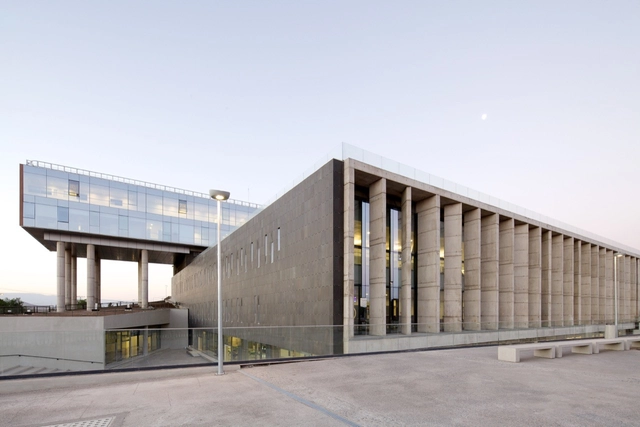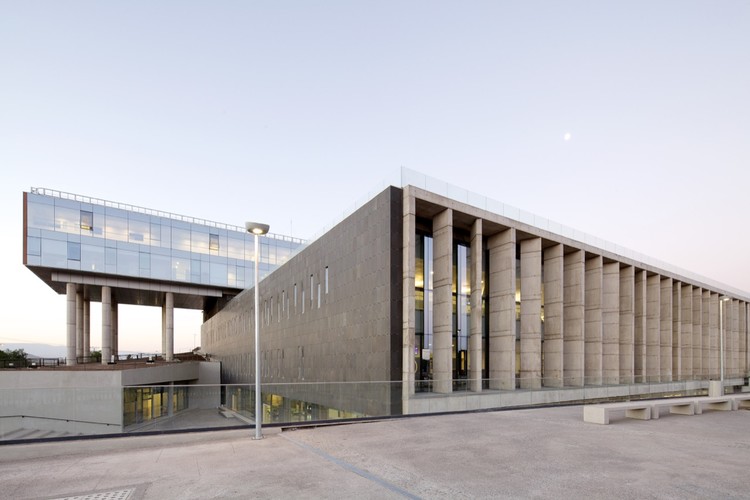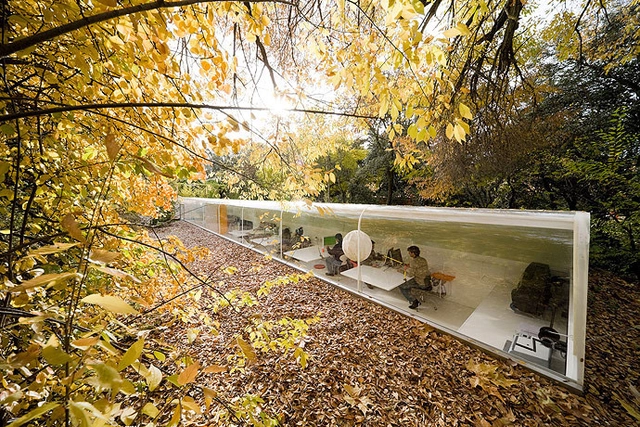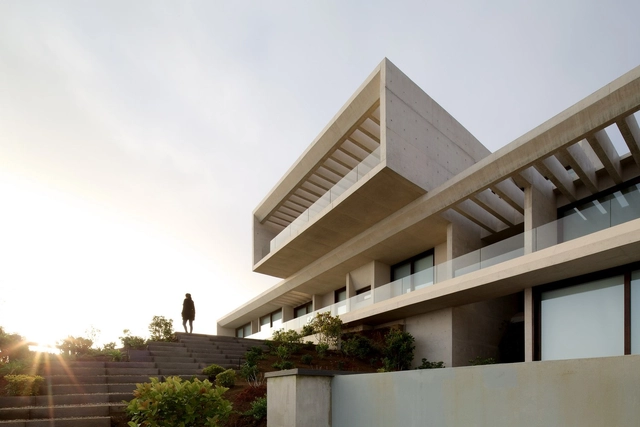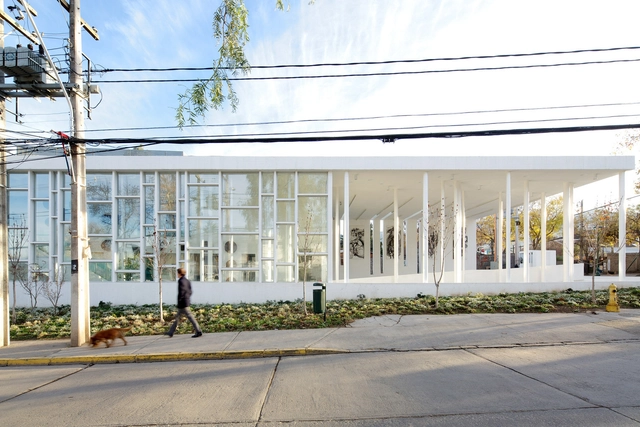
As one of the most ubiquitous forms of construction, it can sometimes be easy to overlook the humble brick. However, this prosaic building method can also be one of the most versatile materials available to architects, thanks to the experimentation of countless architects who, for centuries, have worked to create new forms of expression with the simple material. In this round up, we celebrate architects who, with their architectural classics, have expanded the possibilities of brick craft: Antoni Gaudí's fantastical vaulting at Colònia Güell and Alvar Aalto's experimental brick patterning at his house in Muuratsalo; the powerful brick piers of Kevin Roche and John Dinkeloo's Knights of Columbus Building and the Catalan vaults of Porro, Garatti and Gattardi's National Arts School of Cuba; and finally, what brick round up would be complete without the brick-whisperer himself - Louis Kahn and his all-brick fortress for the Indian Institute of Management.














