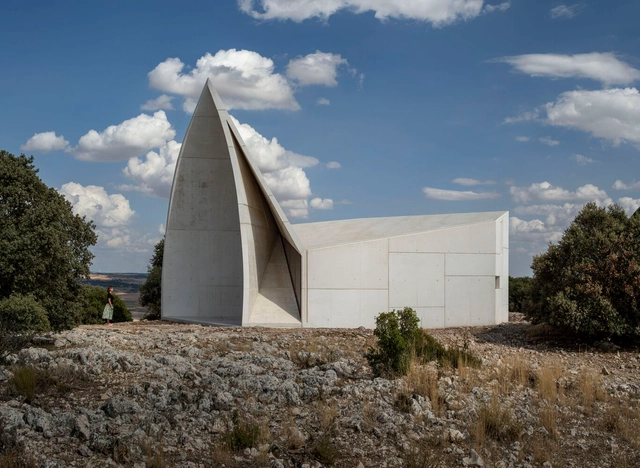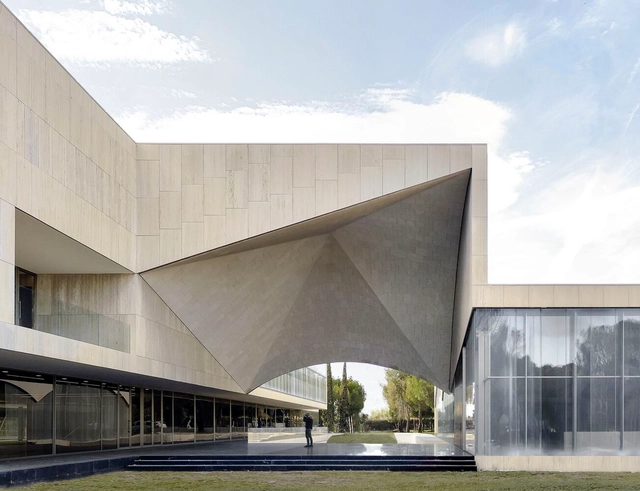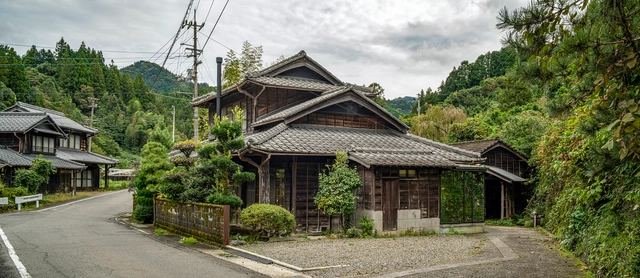
-
Architects: DVCH De Villar CHacon Architecture
- Area: 1300 m²
- Year: 2025
-
Manufacturers: Camosail, Ceramicas La Paloma



Eva Prats and Ricardo Flores started their Barcelona-based practice, Flores & Prats Arquitectes in 1998 after both worked at the office of Enric Miralles. They overlapped for about one year there, from 1993 to 1994. After her nine-year stint with Miralles, Eva won the EUROPAN III International Housing Competition with a friend. The success that led to a real commission and was going to be built, served as the springboard for starting their independent practice. Shortly thereafter they won another competition. Ricardo joined Eva after working for five years with Miralles. By then they were a couple for three years and decided to start working together. Today they practice out of the same sprawling apartment where Eva’s original studio rented a room along with several other young architects and designers. Even though the office now occupies the entire space—the architects told me they typically employ ten, no more than twelve people—they keep traces and memories of the former “dwellers” alive. Curiously, Eva and Ricardo implement the same strategy in their architectural projects as well.


Japanese architect and theorist Arata Isozaki, winner of 2019's Pritzker Prize, passed away at the age of 91. Since the 60s, Isozaki has been showing outstanding innovative ideas in his works, influencing eastern professionals with a forward-thinking approach that takes its roots from Japan. In a special tribute to the architect's achievements, ArchDaily highlights the immense list of Arata Isozaki’s projects and recreates the architect's professional development path since his very first works.

A few weeks ago, this year’s edition of the Serpentine Pavilion opened to the public. Designed by Chicago-based artist Theaster Gates, it’s an evocative project, its cylindrical form referencing American beehive kilns, English bottle kilns, and Musgum adobe homes found in Cameroon.
What the pavilion is named tells the viewer a lot more about its intentions as a spatial experience. Titled Black Chapel, it houses a spacious room with wraparound benches, and an oculus above that allows daylight to filter into the space. It’s a fairly minimal interior – designed as a site for contemplation and reflection. This minimal quality of Gates’ Serpentine Pavilion raises particularly interesting questions. How artists and architects opt for a “less is more” approach when designing meditative spaces, but also how these introspective spaces have been equally enhanced by ornamentation.

The European Centre for Architecture Art Design and Urban Studies and The Chicago Athenaeum: Museum of Architecture and Design have announced the winners of the "Europe 40 under 40" program for 2021-2022. The selection gathers emerging architectural and design talents spread across Europe from Albania, Austria, France, Greece, Ireland, Italy, Poland, Portugal, Russia, Spain, The Netherlands, and Turkey.
“During these challenging times, it is crucial to keep insightful visions alive. Presenting Europe’s most hopeful personalities in the fields of architecture and design is what gives us hope for a better tomorrow”, explains the official brief. Providing an insight into the architectural scene in Europe, the program initiated by The European Centre highlights the next generation of young architects, landscape architects, urban planners, and industrial designers currently under the age of 40, who will impact future living and working environments, cities, and rural areas.


The Fundació Enric Miralles has launched MIRALLES, a series of exhibitions and events celebrating the work of the influential Catalan architect, whose passing marked twenty years in 2020. Curated by Benedetta Tagliabue and Joan Roig i Duran, the program will unfold over the course of this year in different emblematic venues in Barcelona. The first three exhibitions of the circuit inaugurated this month showcase the multiple facets of Enric Miralles through archival materials ranging from drawings and collages to photography and models, exploring his legacy in architecture and artistic creation.



Mainly known outside of his home country for his design of the 2014 Serpentine Gallery Pavilion, architect Smiljan Radić (born June 21, 1965) is one of the most prominent figures in current Chilean architecture. With a distinctive approach to form, materials, and natural settings, Radić mostly builds small- to medium-sized projects that flirt with the notion of fragility.

Named 2019 Pritzker Prize Laureate, Japanese architect Arata Isozaki is incredibly prolific and influential among his contemporaries. Deeply aligned with the period of change and reinvention that Japan experimented after Second World War and Allied Occupation, Isozaki has developed a solid career on a truly global scale, avoiding being labeled in a specific style throughout his life.

Arata Isozaki has been named the 2019 laureate of the Pritzker Prize for Architecture. Isozaki, who has been practicing architecture since the 1960s, has long been considered an architectural visionary for his transnational and fearlessly futurist approach to design. With well over 100 built works to his name, Isozaki is also incredibly prolific and influential among his contemporaries. Isozaki is the 49th architect and eighth Japanese architect to receive the honor.
Said the jury of Isozaki in the award citation: “...in his search for meaningful architecture, he created buildings of great quality that to this day defy categorizations, reflect his constant evolution, and are always fresh in their approach.”
.jpg?1551411640&format=webp&width=640&height=580)
For this year's Women in Architecture Awards, The Architectural Review and the Architects’ Journal have selected Sheila O’Donnell as Architect of the Year and Xu Tiantian to win the Moira Gemill Prize for Emerging Architecture in the 2019 Women in Architecture awards. The Architect of the Year award recognizes excellence in design specifically in the context of a recently completed project and the Moira Gemmill Prize for Emerging Architecture is awarded to women designers under the age of 45 who show design excellence indicative of a bright future.