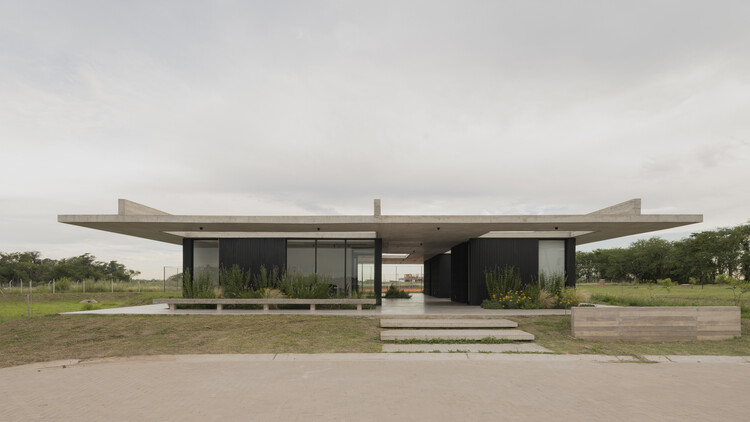-
ArchDaily
-
Concrete
Concrete
https://www.archdaily.com/1037286/house-of-porphyry-mosley-thoroldValeria Silva
 © Federico Cairoli
© Federico Cairoli-
- Area:
360 m²
-
Year:
2023
https://www.archdaily.com/1034569/services-pavilion-vdv-arqValentina Díaz
https://www.archdaily.com/1037230/esca-playa-badie-architectsHadir Al Koshta
https://www.archdaily.com/1037101/escenario-hanabusayama-ryuichi-sasaki-plus-sasaki-architecturePilar Caballero
https://www.archdaily.com/1037093/a-model-of-sporadic-thoughts-fhhh-friendsMiwa Negoro
https://www.archdaily.com/1004207/ocat-b10-urbanusPilar Caballero
https://www.archdaily.com/1037320/x-house-cote-architectsMiwa Negoro
https://www.archdaily.com/1037236/gradignan-school-ateliers-mathieu-laporte-plus-fagart-and-fontanaPilar Caballero
https://www.archdaily.com/1036856/waverley-house-sam-crawford-architectsValeria Silva
https://www.archdaily.com/1037251/white-brick-house-plan-architects-officeMiwa Negoro
https://www.archdaily.com/952108/kirkkonummi-library-jkmm-architectsCollin Chen
https://www.archdaily.com/1035580/jan-koum-center-for-nanoscience-and-nanotechnology-michel-remon-and-associesPilar Caballero
https://www.archdaily.com/1036401/haras-house-cinco-solidosValentina Díaz
https://www.archdaily.com/1037234/brookline-high-school-22-tappan-building-william-rawn-associatesAndreas Luco
https://www.archdaily.com/1036273/villa-h-ark-architectureHadir Al Koshta
https://www.archdaily.com/1037097/barangaroo-south-masterplan-rshpAndreas Luco
https://www.archdaily.com/1036989/monolith-lodge-pyxis-nautica-plus-hello-woodValeria Silva
https://www.archdaily.com/1037026/guot-garden-club-house-ho-khue-architectsPilar Caballero










