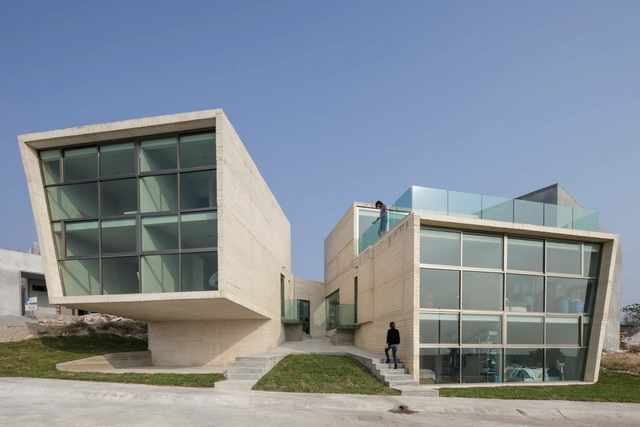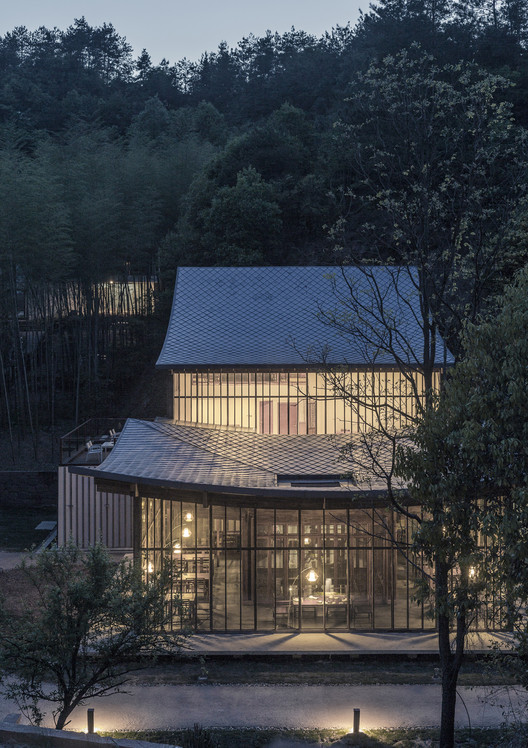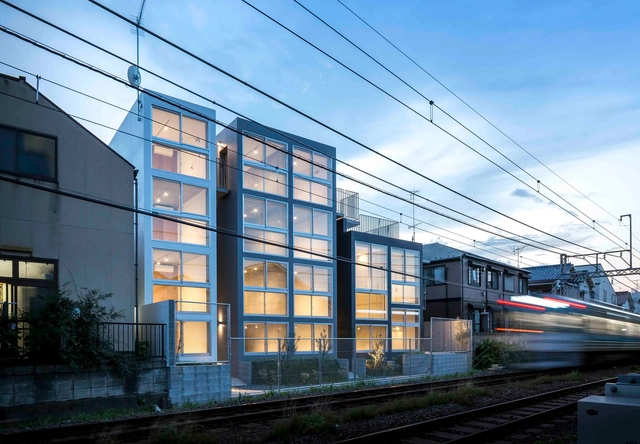-
ArchDaily
-
Concrete
Concrete
https://www.archdaily.com/900096/true-north-alain-carle-architecteDaniel Tapia
https://www.archdaily.com/900097/lefortovo-buro5Daniel Tapia
https://www.archdaily.com/900180/restaurant-of-shade-nishizawaarchitectsDaniel Tapia
https://www.archdaily.com/900020/seven-blocks-studio-m-architectsPilar Caballero
https://www.archdaily.com/900156/ten-courtyard-house-atelier-zai罗靖琳 - Jinglin Luo
https://www.archdaily.com/900078/saladaeng-one-openbox-architectsRayen Sagredo
 © Brett Boardman
© Brett Boardman



 + 13
+ 13
-
-
Year:
2018
-
Manufacturers: Bega, Danie Mellor, Europanel, Fielders, Hess Lighting, +8Janet Laurence, Lotus, Maria Fernanda Cardoso, Rondo, Ryoji Ikeda, SVL Lighting, Sydney Renewable Power Company, Xenian-8
https://www.archdaily.com/900113/darling-harbour-public-realm-hassellDaniel Tapia
https://www.archdaily.com/899277/atx-factory-mark-odom-studioDaniel Tapia
https://www.archdaily.com/899757/casa-lv1-t-plus-e-arquitectosRayen Sagredo
https://www.archdaily.com/899930/colormixstore-basiches-arquitetos-associadosDaniel Tapia
https://www.archdaily.com/899962/desert-wash-kendle-design-collaborativeRayen Sagredo
https://www.archdaily.com/899945/south-5th-suttles-residence-alterstudio-architecturePilar Caballero
https://www.archdaily.com/900017/new-sancho-de-avilas-funeral-home-jfa-nil-estudio-de-arquitecturaRayen Sagredo
https://www.archdaily.com/900076/rambler-roof-nefa-architectsRayen Sagredo
https://www.archdaily.com/899739/shuangxi-academy-duoxiangjie-architectural-design罗靖琳 - Jinglin Luo
https://www.archdaily.com/900116/khan-house-6717-studioDaniel Tapia
https://www.archdaily.com/900014/mimosa-pudica-horibe-associatesPilar Caballero
https://www.archdaily.com/899538/hall-of-the-starry-night-and-sunflowers-atelier-dl罗靖琳 - Jinglin Luo

















