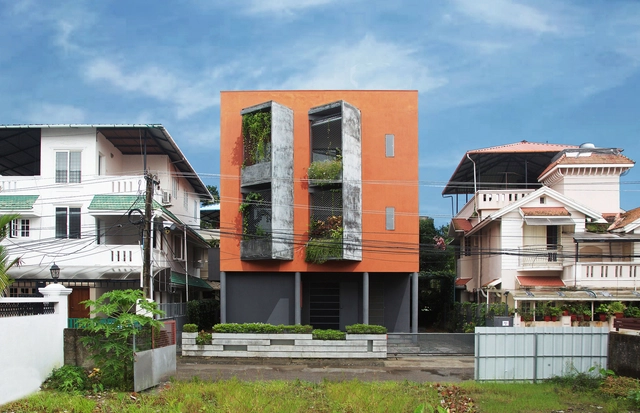ArchDaily
Concrete
Concrete
August 20, 2018
https://www.archdaily.com/900384/casa-de-la-roca-cadaval-and-sola-morales Daniel Tapia
August 20, 2018
https://www.archdaily.com/899938/guarulhos-airport-fire-department-mm18-arquitetura Daniel Tapia
August 20, 2018
https://www.archdaily.com/900318/cloud-tower-tne-architects Pilar Caballero
August 20, 2018
https://www.archdaily.com/900241/fengying-star-stone-art-museum-goa 舒岳康
August 20, 2018
https://www.archdaily.com/900231/the-residence-in-township-goodjoy 罗靖琳 - Jinglin Luo
August 19, 2018
https://www.archdaily.com/900249/tanderrum-pedestrian-bridge-john-wardle-architects-plus-nadaaa-plus-oculus Daniel Tapia
August 19, 2018
https://www.archdaily.com/900279/cliff-dwelling-olson-kundig Rayen Sagredo
August 19, 2018
© Haruo Mikami + 27
Area
Area of this architecture project
Area:
5597 ft²
Year
Completion year of this architecture project
Year:
2017
Manufacturers
Brands with products used in this architecture project
Manufacturers: Block Beton , Block Beton / cobogó de concreto , By Silva , By Silva / painel de madeira da entrada. , By Silva / porta , +17 Criarte , Criarte / painel vazado de madeira , Criarte / portas de madeira , Kit House , Kit House / armários da Quartos , Kit House / armários da banheiros , Kit House / armários da cozinha , Lurca , Lurca / azulejos decorativos da bancada da churrasqueira. , Lurca / azulejos decorativos da cozinha , Multipedras , Multipedras / granitos , Multipedras / mármores , Scandian , Scandian / piso de madeira , Vertical Esquadrias , Vertical Esquadrias / esquadrias de alumínio -17 https://www.archdaily.com/899953/2x2-house-estudio-mova Pilar Caballero
August 19, 2018
https://www.archdaily.com/900195/jingfeng-academy-tumushi-architects 舒岳康
August 19, 2018
https://www.archdaily.com/899370/urban-design-and-research-of-nantou-old-town-plus-architectural-design-of-uabb-venue-urbanus 舒岳康 - SHU Yuekang
August 19, 2018
https://www.archdaily.com/899532/identiti-advertising-renovation-meister-varma-architects Rayen Sagredo
August 18, 2018
https://www.archdaily.com/898945/sawyer-residence-vladimir-radutny-architects Daniel Tapia
August 18, 2018
https://www.archdaily.com/899620/shelter-for-the-homeless-rkw-architektur-plus Rayen Sagredo
August 18, 2018
https://www.archdaily.com/900182/gable-house-esign24-studio Daniel Tapia
August 18, 2018
https://www.archdaily.com/897661/leege-office-ramoprimo 舒岳康
August 18, 2018
https://www.archdaily.com/900034/woo-space-tianjin-hypersity 罗靖琳 - Jinglin Luo
August 17, 2018
https://www.archdaily.com/899701/jeje-guesthouse-skima Daniel Tapia
August 17, 2018
https://www.archdaily.com/899005/oak-park-housing-johnsen-schmaling-architects Pilar Caballero













