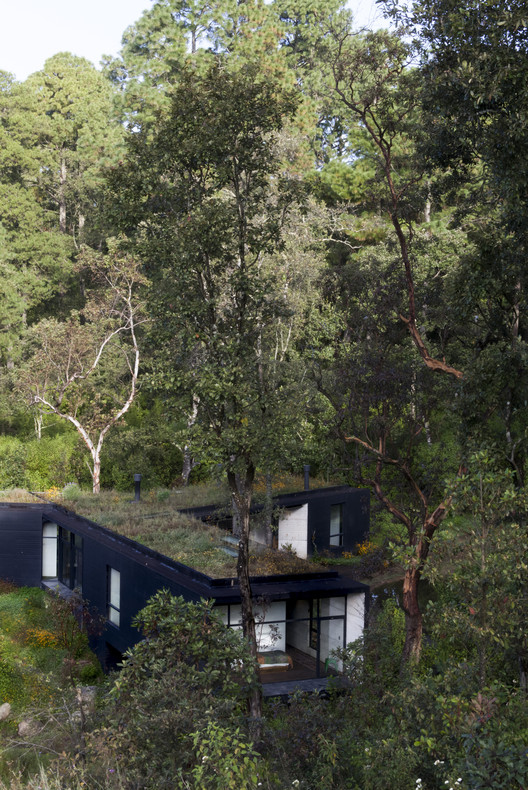
-
Architects: Cadaval & Solà-Morales
- Area: 300 m²
-
Photographs:Sandra Pereznieto

Text description provided by the architects. The landscape surrounding the house is a unique place, where each and every one of its corners can be celebrated. The project works with a double strategy: to build lookouts towards three specific points distant from each other while building a central, nodal, protected but open to the outside, and that has a total exposure to different environments that the own architecture delimits. The architectural strategy is also developed through the materiality of the project: on the one hand with decisions that have to do with maintenance, structure and thermal behavior; and on the other, by material decisions that result from considering the visual weight that architecture must have in landscapes as recondite as the one the house occupies.

























































