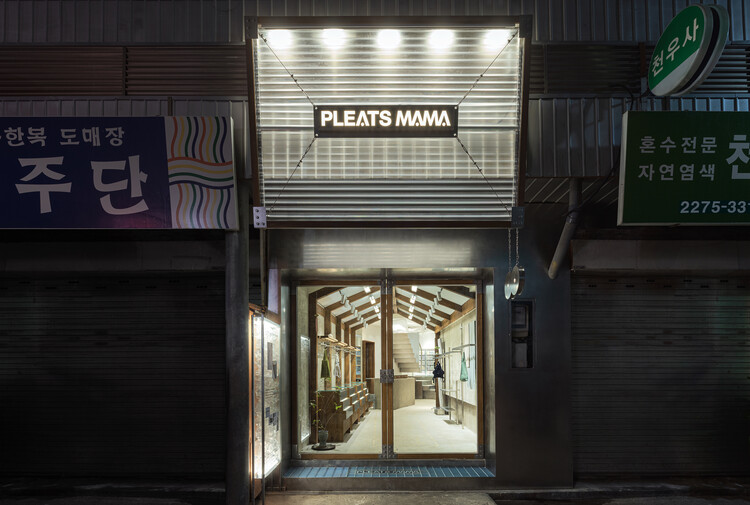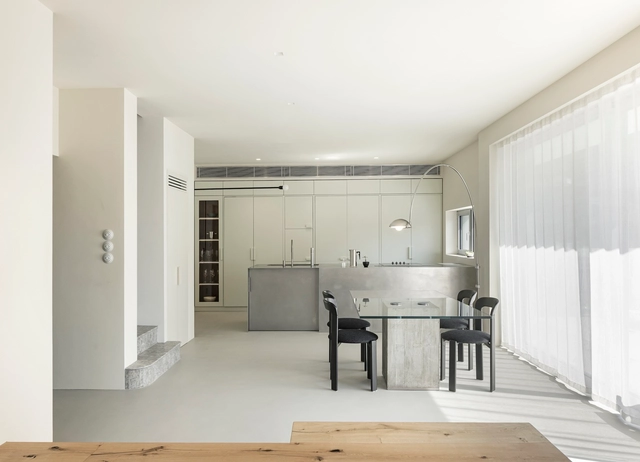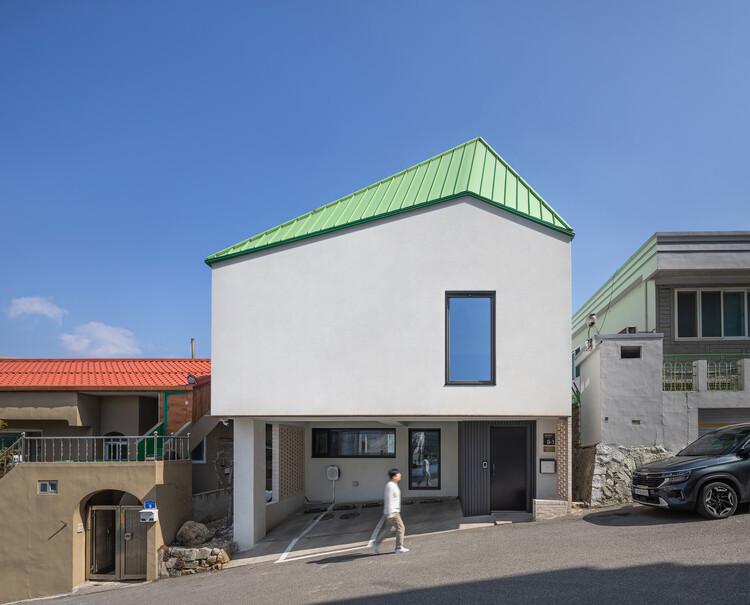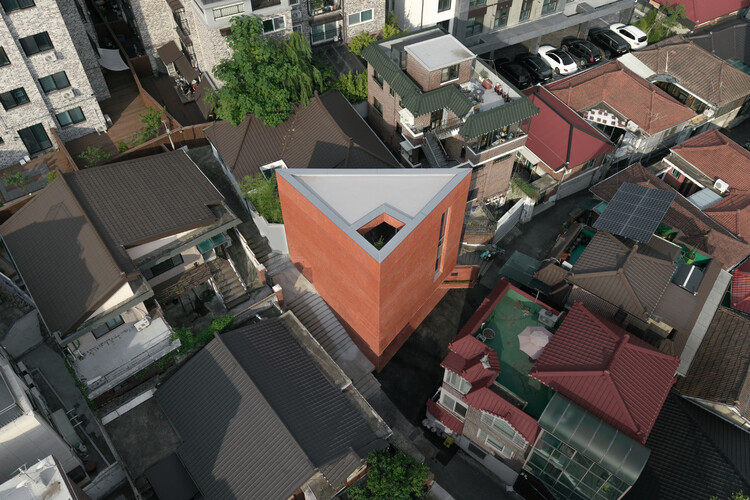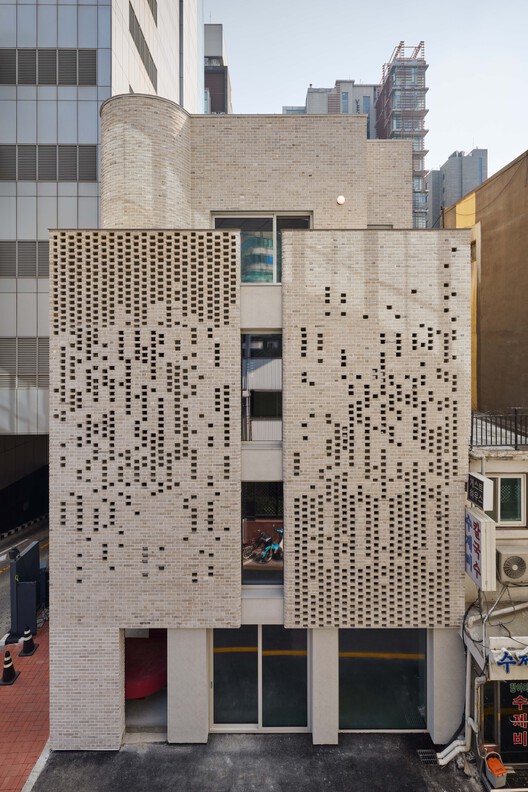-
ArchDaily
-
South Korea
South Korea
https://www.archdaily.com/1036423/sihojae-gallery-guesthouse-cafe-itm-yooehwa-architectsPilar Caballero
https://www.archdaily.com/1036407/lmood-flagship-store-oftn-studioMiwa Negoro
https://www.archdaily.com/1036317/coor-seongsu-flagship-store-atelier-khjMiwa Negoro
https://www.archdaily.com/1036293/light-gallery-house-plan-architects-officePilar Caballero
https://www.archdaily.com/1036296/kyeol-clinic-design-studio-monoMiwa Negoro
https://www.archdaily.com/1036120/meomum-zip-house-todot-architects-and-partnersMiwa Negoro
https://www.archdaily.com/1036066/pleatsmama-store-cov-studioMiwa Negoro
https://www.archdaily.com/1036076/atelier-jeumeu-cov-studioMiwa Negoro
https://www.archdaily.com/1036020/pencil-house-architecture-studio-yeinMiwa Negoro
https://www.archdaily.com/1035971/stack-johanjun-architectsMiwa Negoro
https://www.archdaily.com/1035959/reaction-field-yong-ju-lee-architectureMiwa Negoro
https://www.archdaily.com/1035892/layered-building-atelier-itchMiwa Negoro
https://www.archdaily.com/1035862/verish-anguk-flagship-store-studio-tamaMiwa Negoro
https://www.archdaily.com/1035602/mycelial-hut-yong-ju-lee-architectureMiwa Negoro
https://www.archdaily.com/1035396/center-for-intangible-cultural-heritage-gagahoho-architectsMiwa Negoro
https://www.archdaily.com/1035183/cracker-nomalMiwa Negoro
https://www.archdaily.com/1034506/old-house-renovation-into-paint-company-hq-ph7-architectsMiwa Negoro
https://www.archdaily.com/1034722/naju-white-house-plan-architects-officeMiwa Negoro











































