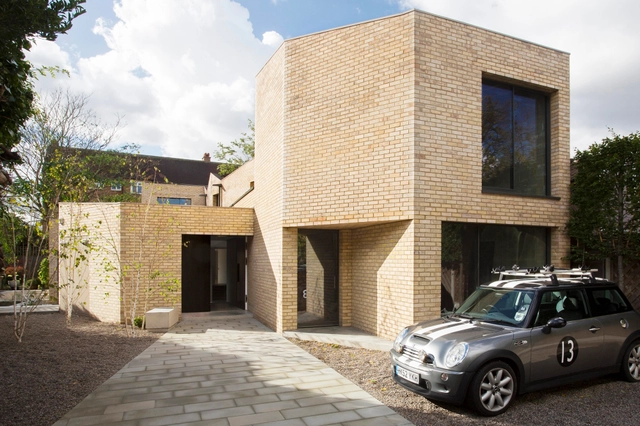
-
Architects: Allford Hall Monaghan Morris
- Area: 376 ft²
- Year: 2010
-
Manufacturers: Trespa
-
Professionals: Faber Maunsell, Gill Associates, Nigel Rose LLP, Buro Happold, Grant Associates





Recently winning first place in a Skyscapers and SuperSkyscapers Competition, SURE Architecture has put forth a daring new proposition for a London skyscraper design. Their proposal, titled "The Endless City in Height," does away with the traditional notion of stacking floors on top of each other. Rather, this innovative design incorporates two street-sized ramps that wind their way up the exterior of the tower, creating extensions of the city streetscape that rise and coil vertically into the London skyline.



Hawkins\Brown have gained planning permission for a development of 103 new homes in Rotherhithe, South-East London. Consisting of two terraces of 3-storey family homes and a series of four-storey 'mansion blocks' containing maisonettes with apartments above, the scheme will be built on the site of the former Fisher FC football ground on Salter Road, with the playing surface redeveloped to form a new public park.
More on the design after the break

The Cauldron, designed by the internationally renowned Heatherwick Studio, is one of the most enduring and creative symbols of the London 2012 Olympic and Paralympic Games. 204 unique copper elements, each alight and representing every competing nation, were arranged in sublime concentric formation at the tips of slender mechanised steel stems. Slowly pivoting sequentially, they converged to form the Cauldron, in which the Olympic, and later Paralympic flame, would burn brightly for the duration of London’s summer of sport.

Inspired by vegetative growth and the bamboo scaffolding of Asia, Thomas Corbasson and VS-A have proposed a conceptual project for an organic skyscraper for London that will incorporate waste produced by its occupants. The building will rise vertically as more and more of the glass and paper needed for construction is discarded by building residents. It is estimated that enough recycled material for the building’s façade could be produced within a year. The project earned a special mention in a recent Skyscapers and SuperSkyscapers Competition.



This summer, the art, architecture and design of Finland will be celebrated in London. Reason & Intuition - Alvar Aalto & Ola Kolehmainen in Soane is a new exhibition bringing together the finest works of an acknowledged great of international modernist architecture and design and three collections of images by an acclaimed Finnish photographer.


Hawkins\Brown have revealed plans for a £30 million revamp of Wates House in London, home to the Bartlett School of Architecture. The alterations will retain the structure of the 1970s building, opening up the facade to reveal the building's internal activities to the street, as well as adding a new entrance and converting some of the ground floor into an exhibition space. The project strikes a balance between the requirements of working within one of London's conservation areas, and retrofitting an outdated 1970s building to meet the needs of a constantly changing program.
Read on after the break for more project images and info

A design by Squire and Partners for the controversial Chelsea Barracks site has been approved for planning. The approval comes five years after an earlier scheme by Richard Rogers was derailed by Prince Charles, sparking a row over what some perceived as the Prince abusing his status by bypassing proper planning procedure. Since then the plans were put on hold due to the UK's poor economy, before being resurrected last year.
Read more about the new plans after the break

BDP and SOM have submitted plans for 'The Garden' a new market which will be the largest new development in the Nine Elms area around Battersea Power Station in London. The £2 billion plans replace the existing New Covent Garden Market, the UK's largest fruit, vegetable and flower market, in addition to adding a mixed-use neighborhood of 3,000 homes and over 200,000 square feet of office and retail space.
Working together, BDP and SOM have created a "seamless masterplan" which extends from the detailed design of the new market structure through to a new riverside park connecting Battersea Power Station to Kieran Timberlake's US Embassy building.
Read on for more on the design


The American architect Louis Kahn (1901-1974) is regarded as one of the great master builders of the Twentieth Century. Kahn created buildings of monumental beauty with powerful universal symbolism.