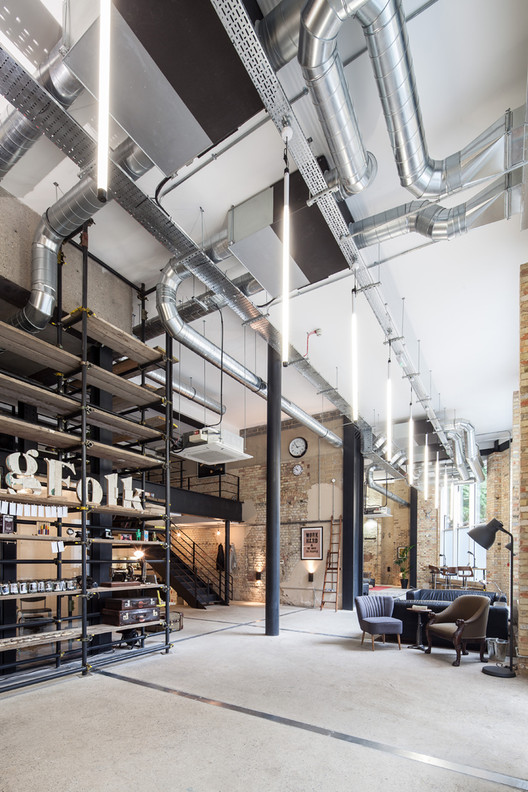
-
Architects: DH Liberty
- Area: 100 m²
- Year: 2013






.jpg?1389747228)
Third Natures presents 15 years of speculations, projects and built proposals by the Madrid- based duo of Cristina Díaz Moreno and Efrén García Grinda and their collaborators, ranging from the beginnings of the practice in 1997 to their latest works, completed in 2013. In total, 26 projects are shown through drawings, models, objects and photographs. All this material is organised according to laws of affinity and connection, in an attempt to convey the vast range of the projects and their main field of operation – the space of mediation between people, objects, natural species and built environments.


In February 2014, The Architecture Foundation will present Exploration Architecture: Designing with Nature, the first ever solo show of Exploration, a thought-leading architecture and design practice working in the field of biomimicry.



Text description provided by the architects. The Lullaby Factory is an intervention by Studio Weave which makes the best of a bad situation: a recently designed building at Great Ormond Street Childrens' Hospital, the Morgan Stanley Clinical Building, was designed to look onto an open space - a view which, thanks to the hospital's phasing of developments, will be obstructed by the Southwood Building for another 15 years.
In the intervening time, something had to be done about the view onto the narrow alleyway and industrial facade of the Southwood Building. Studio Weave re-imagined the building, covered in pipework, as a fantastical factory, manufacturing lullabies for the children staying in the hospital.
Read on after the break for more on Studio Weave's clever intervention...

London firm Allies and Morrison has submitted planning applications for a 9.23 hectare, mixed-use development east of London’s Canary Wharf. Dubbed “Wood Wharf,” the new neighborhood will include upwards of 3,000 homes, 240,000-square-meters of commercial office space, 100 retail outlets, hospitality and more - all interconnected by a 3.6 hectare network of public space.
A 56-story, cylindrical skyscraper designed by Herzog & de Meuron will be one of three residential buildings planned for the scheme’s first phase, designed in collaboration with Stanton Williams. Allies and Morrison, who provided the revised masterplan for Canary Wharf Group, will design the first two office blocks targeted at technology-based companies.

After winning a Transport for London (TfL) tender for ideas to improve pedestrian access across the River Thames, Thomas Heatherwick and Arup unveiled plans for a new, 367-meter long ‘Garden Bridge’ that will span the river from Temple to the Southbank. The lush pedestrian corridor, earmarked for opening in 2017, would be the first new crossing since the Millennium Bridge opened to the public in 2002.
More details and updated images after the break...

The Battle of Ideas is an annual, weekend-long series of panel discussions hosted at the Barbican in London, ranging across subjects from neuroscience to music and everything in between. With a strong thread of architecture and urbanism, this year offered a spectacular chance to probe the popular trends and fads in today's design culture.
Read on after the break for the highlights of the event.


The Rogers House, designed by Richard and Su Rogers in 1968, is one of the lesser known architectural works from the master who went on to design the Centre Pompidou in Paris with Renzo Piano. The house, which represented British Architecture at the 1967 Paris Biennale, was commissioned by Rogers' parents and was granted Grade II* Listing in February 2013 - a rare accolade for a building so recent - cementing its importance in the architectural heritage of the United Kingdom.
Described by Rogers as "the most successful small project I've been involved in", the house carefully balances the openness of shear glass facades with the need to provide his parents with privacy and seclusion - a task made harder by the building's location, just a short walk from Wimbledon Village in central London. Incorporated within the design is a separate flat and pottery studio which were positioned to provide a sound barrier between the house of the adjacent road. It is, essentially, "a transparent tube with solid boundary walls".