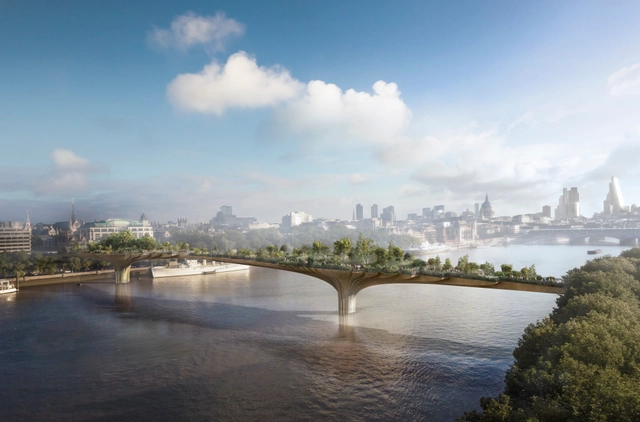
-
Architects: Universal Design Studio
- Year: 2013








.jpg?1389747228&format=webp&width=640&height=580)
Third Natures presents 15 years of speculations, projects and built proposals by the Madrid- based duo of Cristina Díaz Moreno and Efrén García Grinda and their collaborators, ranging from the beginnings of the practice in 1997 to their latest works, completed in 2013. In total, 26 projects are shown through drawings, models, objects and photographs. All this material is organised according to laws of affinity and connection, in an attempt to convey the vast range of the projects and their main field of operation – the space of mediation between people, objects, natural species and built environments.


In February 2014, The Architecture Foundation will present Exploration Architecture: Designing with Nature, the first ever solo show of Exploration, a thought-leading architecture and design practice working in the field of biomimicry.



Text description provided by the architects. The Lullaby Factory is an intervention by Studio Weave which makes the best of a bad situation: a recently designed building at Great Ormond Street Childrens' Hospital, the Morgan Stanley Clinical Building, was designed to look onto an open space - a view which, thanks to the hospital's phasing of developments, will be obstructed by the Southwood Building for another 15 years.
In the intervening time, something had to be done about the view onto the narrow alleyway and industrial facade of the Southwood Building. Studio Weave re-imagined the building, covered in pipework, as a fantastical factory, manufacturing lullabies for the children staying in the hospital.
Read on after the break for more on Studio Weave's clever intervention...

London firm Allies and Morrison has submitted planning applications for a 9.23 hectare, mixed-use development east of London’s Canary Wharf. Dubbed “Wood Wharf,” the new neighborhood will include upwards of 3,000 homes, 240,000-square-meters of commercial office space, 100 retail outlets, hospitality and more - all interconnected by a 3.6 hectare network of public space.
A 56-story, cylindrical skyscraper designed by Herzog & de Meuron will be one of three residential buildings planned for the scheme’s first phase, designed in collaboration with Stanton Williams. Allies and Morrison, who provided the revised masterplan for Canary Wharf Group, will design the first two office blocks targeted at technology-based companies.

After winning a Transport for London (TfL) tender for ideas to improve pedestrian access across the River Thames, Thomas Heatherwick and Arup unveiled plans for a new, 367-meter long ‘Garden Bridge’ that will span the river from Temple to the Southbank. The lush pedestrian corridor, earmarked for opening in 2017, would be the first new crossing since the Millennium Bridge opened to the public in 2002.
More details and updated images after the break...