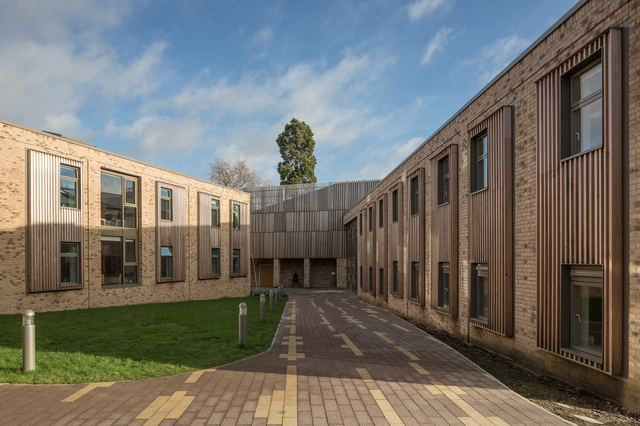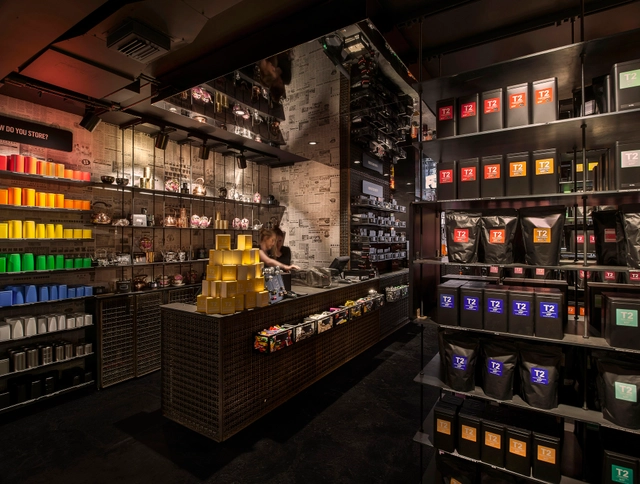
-
Architects: John McAslan + Partners
- Area: 2500 m²
- Year: 2014




London-based Wilkinson Eyre Architects have revealed plans for a major refurbishment of three 'Siamese' gasholders in King's Cross. The development will see the historic structures restored and repurposed for multi-residential use, and create over 140 apartments. Dismantled in 2001 to allow construction of the Channel Tunnel Rail Link, the Grade II-listed structures are currently undergoing refurbishment by Shepley Engineers in South Yorkshire, after which they will be relocated from their original site as part of a larger masterplan for King's Cross.



_Hufton___Crow.jpg?1427821798&format=webp&width=640&height=580)





Now on view at London’s Architectural Association, Jan Kaplický Drawings presents work by the Czech architect Jan Kaplický (1937-2009) – a visionary designer with a passion for drawing as a means of discovering, describing and constructing. Through drawing he presented beguiling architectural imagery of the highest order.
The earliest projects date from the early 1970s when, for Kaplický, drawing was essentially a speculative pursuit. Whilst his days were spent working for other architects, during evenings and weekends he designed and drew at home. His architecture at this time was the plan and the finely detailed cross-section. Never satisfied, he constantly developed and honed his graphic language, perfecting the technique of the cutaway isometric which became his trademark.
A preview of Kaplický’s drawings, after the break.

URBAN TALES will showcase three distinct architectural artwork series exploring visions of narrative based city redevelopments. Featuring RIBA Presidents Medal-winning work, these original and engaging threads of imagery from UCL architecture graduates Ned Scott, Nick Elias and Anja Kempa objectify fiction and challenge political reality. The exhibitors question the role of architecture in a changing world and use fictional narratives to design fantastical, but possible, cities. URBAN TALES will kick off with an opening party on Friday, March 6 and remain on view through April 10, 2015 at Carousel London. Read on to learn more.

Rethinking the Urban Landscape, a (free!) exhibition curated by The Building Centre and Landscape Institute, presents a case for a landscape-first approach to city design and regeneration. The show, which is on view at The Building Centre in London until end of February and then tours, focuses on six problematic areas - from environmental issues to financial planning - and shows international projects that, due to the early procurement of landscape architects, deliver unique solutions.


Through January 31, The Building Centre is hosting Upright and Educated, a photographic exhibition documenting the work of UK charitable organization Article 25 in Burkina Faso. Captured by award-winning photographer Grant Smith, the images chart the construction and use of a school in Gourcy, in the country's north.
Founded in 2006, Article 25 worked with local builders, craftspeople, and fellow UK charity Giving Africa to construct Bethel Secondary School, allowing up to 1100 children access to enhanced education and vocational training facilities. Learn more about the project and view selected images from the exhibition after the break.